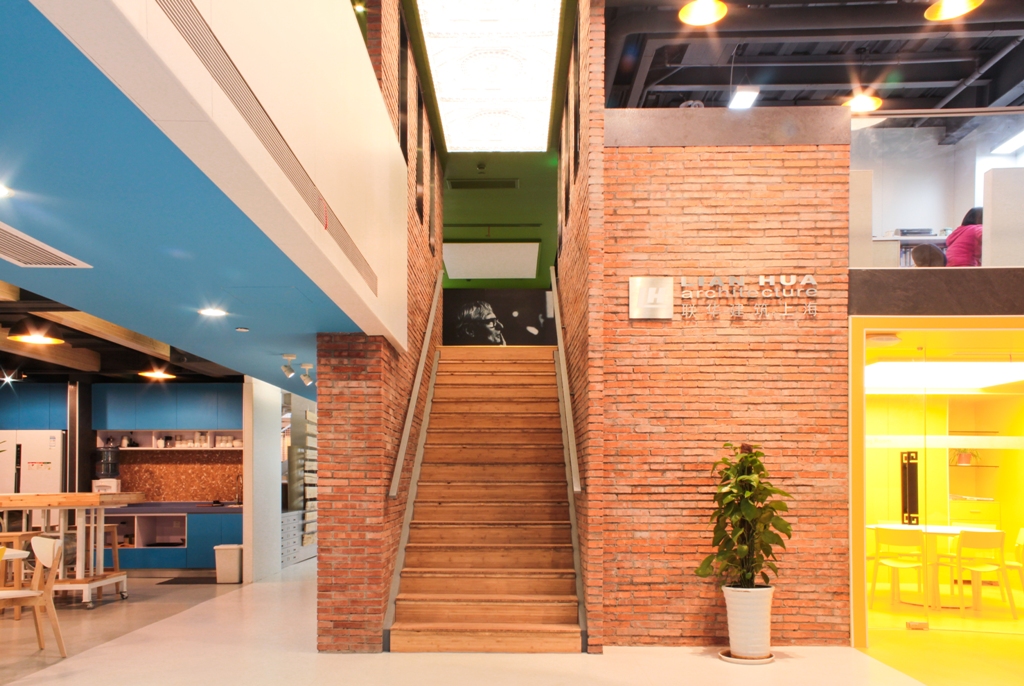Lian Hua Architecture Shanghai branch office (SHLH) was founded in 2000, and mainly focuses on healthcare building design. The company gathers Taiwanese or overseas educated architects, who integrate with experienced and sophisticated domestic engineers to become a first rate design team cross-straits. The design team does not just possess globalized vision, but also a thorough knowledge of marketing and construction project execution in China. Their projects cover the whole country, and have won several awards including the first year’s hospital Architectural Design Award (first prize and second prize). At the same time, the completed constructions also won the National Building Luban Prize and the Provinces and Cities High Quality Engineering Prize for several times.
On the basis of SHLH’s rich resources in the health industry cross-straits, the team can proposes an overall solution to the strategic positioning and planning in advance of the project for clients who want to enter the big wellness industry. The strategic consultant services also include: top-tier design, a business model, overall planning to the intermediate architectural design, environment formation, construction management, back-end operation resources introduction, and staff training.
For SHLH, the work of a project execution should be done by each department’s cooperation. First, the strategic department will have a preliminary intents communication and resources analysis with clients, and proceed to the strategy planning stage after the direction has been confirmed. This will be followed by design work by the design department; supervision and audit work by the chief engineer; and schedule control, budget and resources arrangement by the planning department. There are six divisions within the design department: preliminary planning, architecture design, technology development, structure design, MEP design and landscape design. By merging the mechanical, electrical and plumbing divisions into one MEP department the team can achieve high integration of equipment and system design, which is especially important for a high-complexity profession such as the healthcare building project. Furthermore, with regard to the project’s complexity, the company also set up a construction maintenance and service department to maximize integration of design with equipment and MEP installation as well as the completion of the construction. Moreover, the company includes an interior design department. Besides the comfortable and aesthetic spatial perception, the company also value the function and usability, thus SHLH provide the whole lifecycle of design services including architectural, structural, MEP and interior, as well as continuous services in the construction phase. The company members also process professional design experience in each construction phase, and clearly understand the specific requirement of each client to maximize the guarantee of a successful project achievement.
In the future, SHLH will continuously uphold the company tenet of “Quality first, service first, reputation first”, and provide the top service for clients in every industry.
