The New District of Lianyungang First People's Hospital is about to be completed
2021-11-10 Source: Lianhua
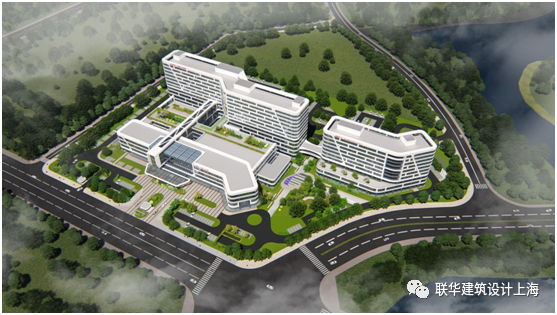
New District of Development Zone, First People's Hospital of Lianyungang (General Hospital + Rehabilitation Department)(Under construction, design: 2019.10-2020.9, start of 2020.9, planned completion of 2022.6, design general contract)
The new district of First People's Hospital of Lianyungang has been structurally capped at the end of October 2021.
The project has 1,000 beds (700 beds for hospitalization, 300 beds for rehabilitation and elderly care). This new construction area is about 160,000 m2 with 119,000 m2 aboveground and 51,000 m2 underground. It will be built into a distinctive hospital integrating outpatient clinics, scientific research and teaching, hospitalization, rehabilitation and elderly care.
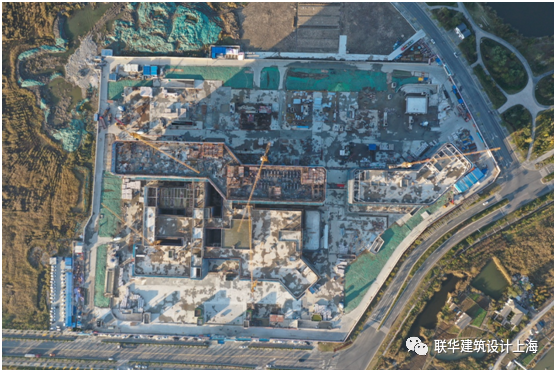
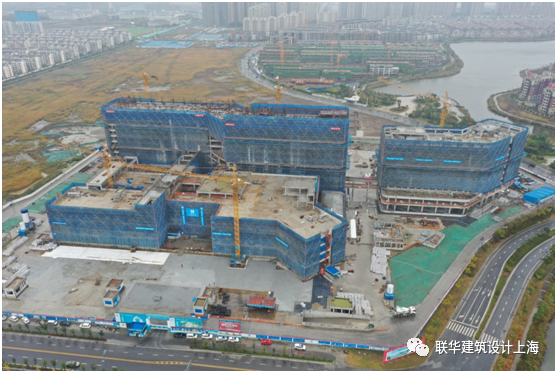
The long-term layout of the project will integrate the development of medical care and nursing care. Therefore, the new district area and the health care area on the north side are planned in a unified manner to improve the convalescent environment. This hospital, as the first project to start, will drive the development of the region.
The planning, design and construction of this domestic first-class modern secondary general hospital embodies the combination of modern medical service functions and modern architecture, shows the design concept of People-Oriented, Efficiency, Innovative, Energy-saving and Technology First.
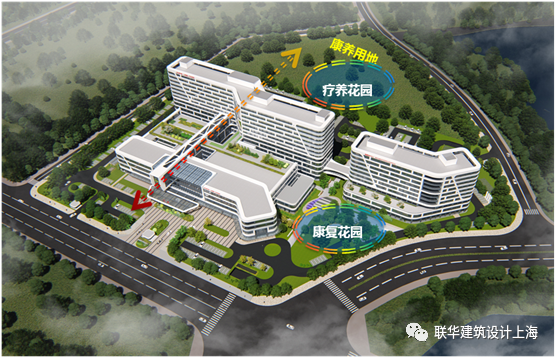
With the theme of "Dragon Head", the design slightly reverses the architectural form, gives the building an agile atmosphere, breaks the stereotyped image of a conventional hospital. In the main axis of the medical treatment, with a strong intention of the dragon head, an impressive entrance image was created with the momentum of ready to go, implying the leading of the hospital as a flagship. The dragon head controls the axis of the medical area and the axis extends to the future elderly care building complex on the north side of the site, forming an organic whole, which also implies that the role of the hospital is to lead the sail.
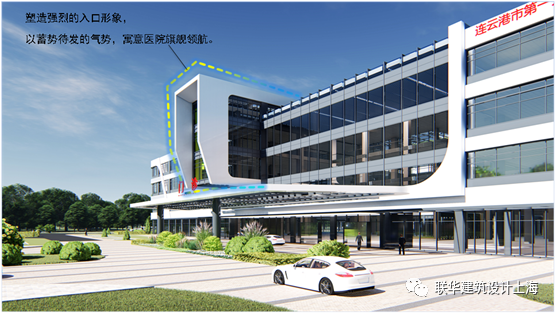
The right side of the planned layout is the rehabilitation building with the users are relatively healthy. The building is independent, but meanwhile it can be effectively connected to the medical area through the sky corridor. The inpatient building is located on the north side of the outpatient medical technology podium, leaving plenty of sunlight for the roof garden of the podium and providing a good roof rehabilitation garden environment for patients. The design we made uses modern modeling language to shape the characteristics of the hospital, integrates the hospital into the surrounding environment with a multi-dimensional a green landscape, creating a green hospital.
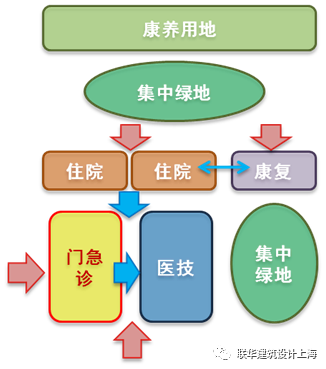
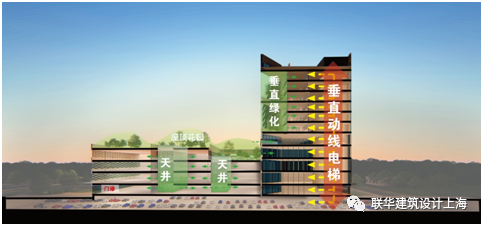
With reference to the local climate and site conditions, the location of patios and skylights are set to maximize natural lighting and ventilation. In addition, shading measures are also adopted to reduce the daily energy consumption of the building.
The interior space design uses vocabulary echoes, element extensions and the integration of virtual and real proportions to create a concise combination of shapes, emphasizing the dialogue relationship between the interior space and the outer skin of the building.
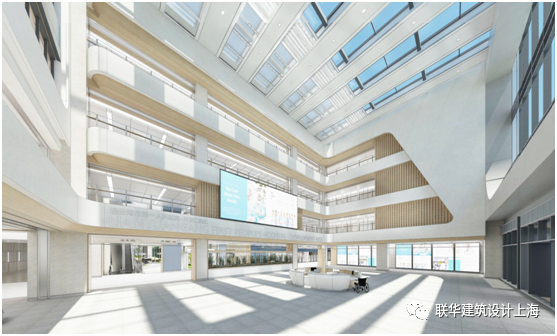
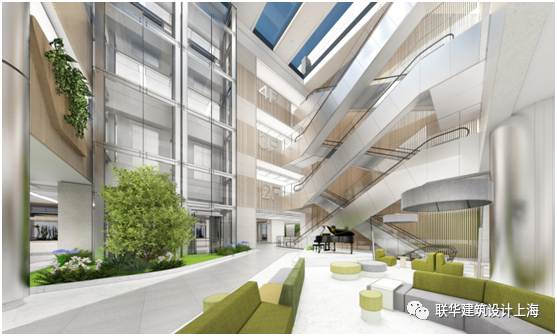
Landscape greening and planting combine the local culture and shape the garden hospital together with the convalescent garden and the roof garden. Light-colored facing materials and roof garden provide additional insulation to avoid direct sunlight, reduce air conditioning load, reduce operating energy costs and improve environmental comfort.
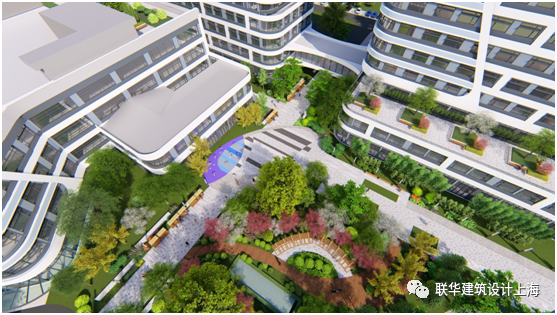
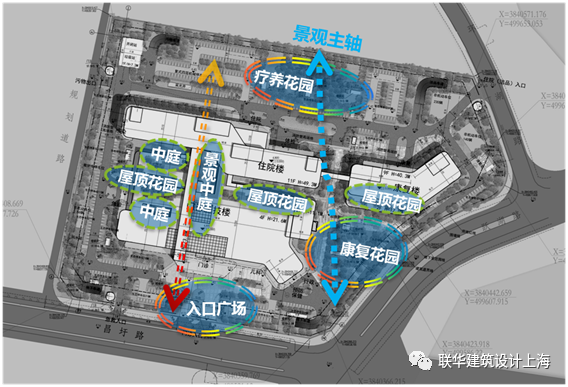
Design: Beijing Lianhua Architectural Design Co., Ltd. (Shanghai)
Project leader: Chang Shih-Chih
Architect Team: Chang Shih-Chih,Lin Ta-Chao,Liao Ching-Chuan,Kang Chao-Yen,Li Qianqian,Guo Hongliang,Wu Chi-Ching,Tseng Shu-Hsiang,Guo Yingjie,Wang Shengyun
Structural/Electrical and Mechanical Engineer Team: Wu Chi-Feng,Wang Tao, , Zhu Chen, Yang Tianyi,Hung Tsung-Ming , Syu Jheng-Ming, Xu Lei,Jiang Meiying, Wu Rui, Wen Xing, Yin Xuena, Ni Jie,Hua Jie, Yang Xiao, Lu Lu, Gao Yanju, Li Kaikai,Chen Juan,Jiang Weimin, Huang Ruifu
Interior Design:Chang Chi-Jui,Xu Wei-Hung,Gao Yeqian,Sun Ye,Chan Han-Ju,Luo Yajie,Gu Xiaohua
Landscape Architects: Zhu Jun, Wang Xin,Jia Mengyu
Field Service:Zhu Junguo
Construction Cooperation: Lianyungang Economic & Technological Development Area Government Investment Engineering Service Center
Cooperator: Design:Lianyungang Architecture Design & Research Institute Co., Ltd
[Edit: Lianhua]
Back