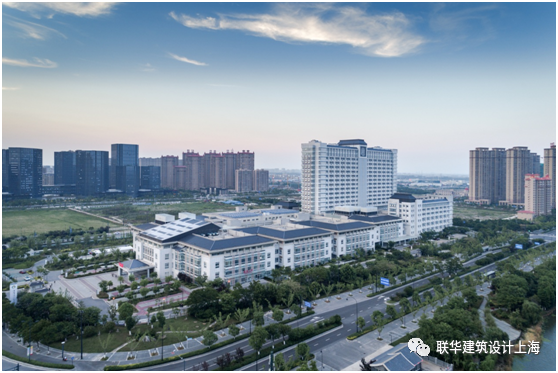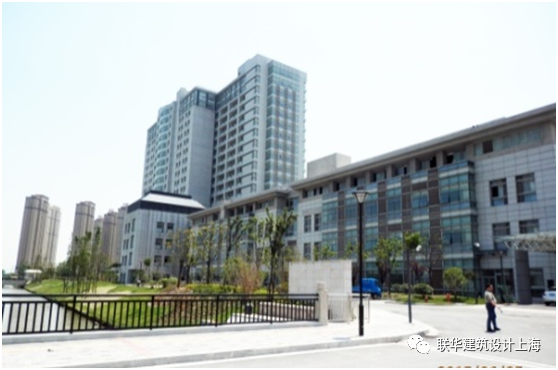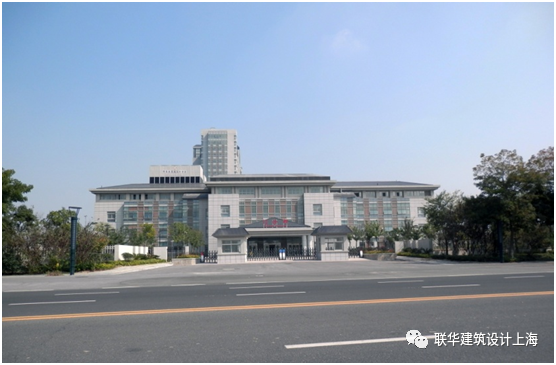The New District of the Hospital in Yancheng won the 2018-2019 National Quality Engineering Award
2020-5-26 Source: Lianhua


The new engineering hospital in the southern district of Nanchang City was designed from 2009 to completion and commissioned in 2015. The total land area is 105.96 acres and the total construction area is 210,800 m2, of which the above-ground construction area is 145,150 m2 and the underground construction area is 65,650 m2. The hospital has 1,200 general beds and 300 tumor beds.
The design combines the site of the project’s environment with the urban plan, makes full use of the topography and land resources, and establishes the hospital’s development system and spatial order. Form a reasonable structure for sharing resources among various departments such as outpatient and emergency, medical technology, hospitalization and scientific research, administration, education and logistics.


Change the traditional stereotype of the hospital with a vivid style, making it a "healthy building". Emphasizes the urban vocabulary of hospital buildings and integrates with the urban environment, embodying modernization, humanization, iconicity and the hospital’s own cultural concepts, giving the hospital a unique identity, reflecting the differences in internal functions in different ways, which fits the practical functions of medical buildings and the image of the city.
Emphasizes green ecological buildings, adheres to the "people-oriented" humanized indoor and outdoor environment, presents complete physical and mental care for patients. At the same time, in medical, environmental protection, structure, electromechanical and other disciplines, advanced, safe, efficient, convenient and energy-saving and complete information systems will be established to achieve the goals of "high efficiency" and "paperless".
[Edit: Lianhua]
Back