Implementation of the Project of Traditional Chinese Medicine Hospital in Jiangning, Nanjing
2018-6-20 Source: Lianhua
Project location: Nanjing, Jiangsu.Project scale: The Gross Site Area is about 22574.85m2 and the Gross Construction Area is 65,400m2, of which the above-ground construction area is 35,400 m2 and the underground construction area is 30,000 m2.Beds: 450.Conceptual Planning + Scheme Design + Preliminary Design.
Side Elevation
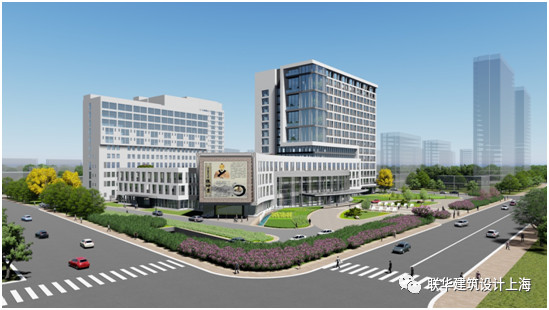
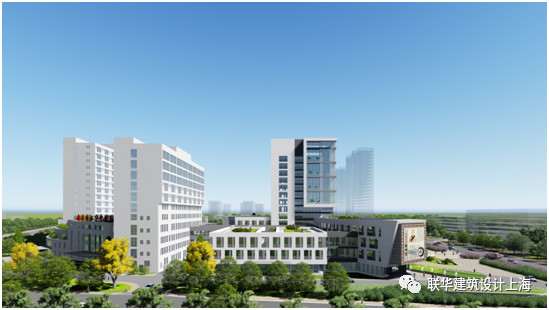
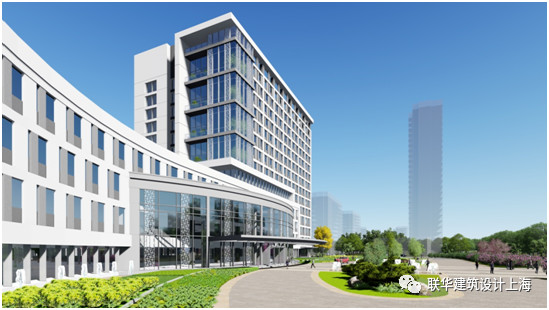
Aerial View
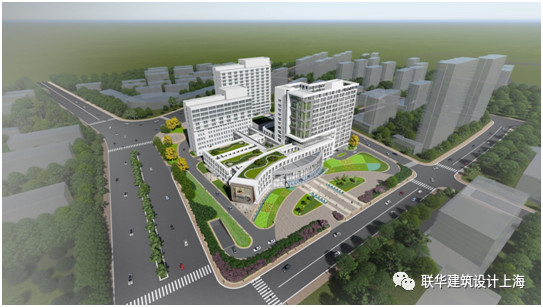
Design highlights:
1. Explore the interrelation between hospital industry strategic development, financial benefits and space function, developing in the direction of sustainable growth of design concept.
2. Integrate the overall layout of first and second phases, establish the spatial order of the hospital in planning and form a reasonable structure among various departments.
3. Cooperate with the original architectural style of the first phase, showing the healthy and positive spirit of modern hospitals. The design combines the hospital's own cultural concept and the characteristic connotation of Chinese medicine to reflect the concept of humanization, modernization and its iconicity in the architectural shape.
4、The planning design is based on the people-oriented concept, emphasizing the provision of a natural and green ecological medical environment. With a humanized and home-like design style, it removes the past patients' rejection of the hospital and provides a stress-relieving working environment for medical staff, so that all hospital participants can get a comfortable and safe feeling in body, mind and spirit.
Indoor Renderings
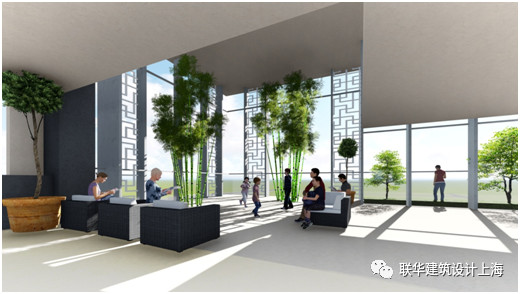
Outpatient Hall
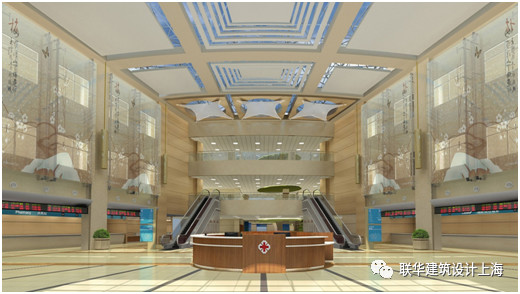
Inpatient Hall
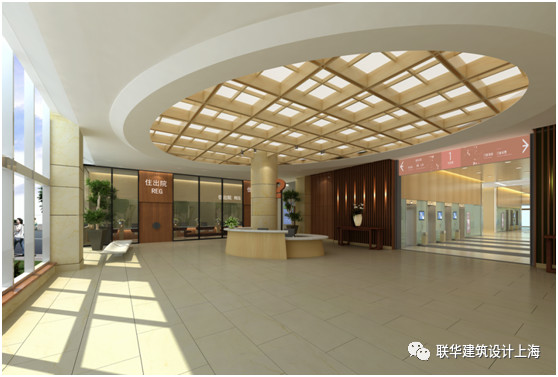
[Edit: Lianhua]
Back