Congratulation on Fuzhou Women and Children's Health Centre for being shortlisted in 2017 WAF Awards
2017-7-10 Source: Lianhua
Congratulation on LianHua Architecture Fuzhou Women and Children's Health Centre for being shortlisted in 2017 WAF Awards in the Health - Future Projects category.
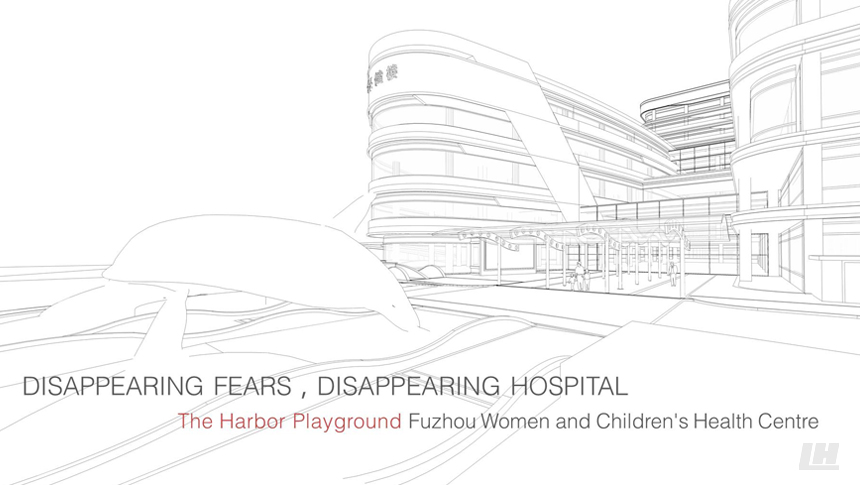
The World Architecture Festival and award is the world’s largest and prestigious global architecture awards ceremony and festival. The World Architecture Festival just released the 2017 shortlisted nominations on July 7, 2017, which including 32 major categories of projectfrom countries in the world.

Celebrating WAF tenth anniversary this year, the World Architecture Festival awards have received more entries than ever before with a truly international collection of projects including architectural practices from 51 different nations across 68 countries.Major world architects shortlisted include ZahaHadid Architects, BIG, Neri& Hu, Allford Hall Monaghan Morris, AL_A, Nikken Sekkei, Rafael Vinoly Architects, Grimshaw and Heatherwick Studio. Many smaller practices will also take part to pitch against the big names.
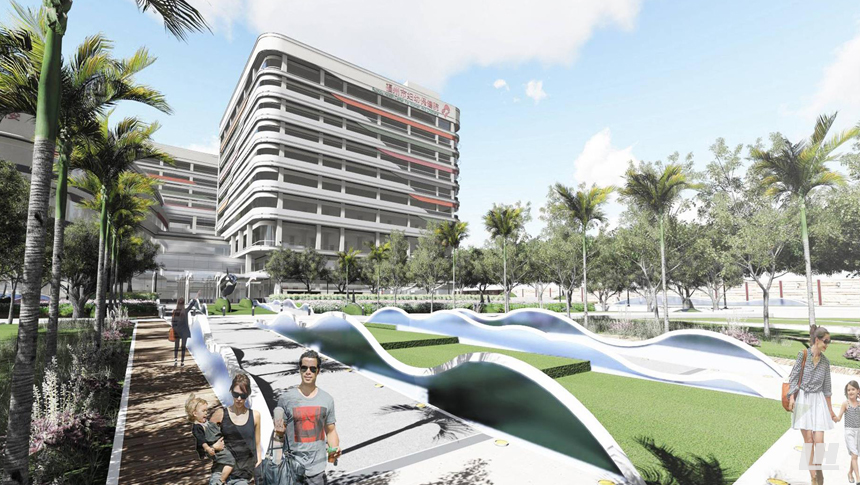
The shortlisted practices will now go head-to-head in live judging sessions at the Festival in Berlin, 15-17 November, with each hoping to win their category and go on to compete for the ultimate accolades of World Building of the Year, Future Project of the Year and Landscape of the Year.
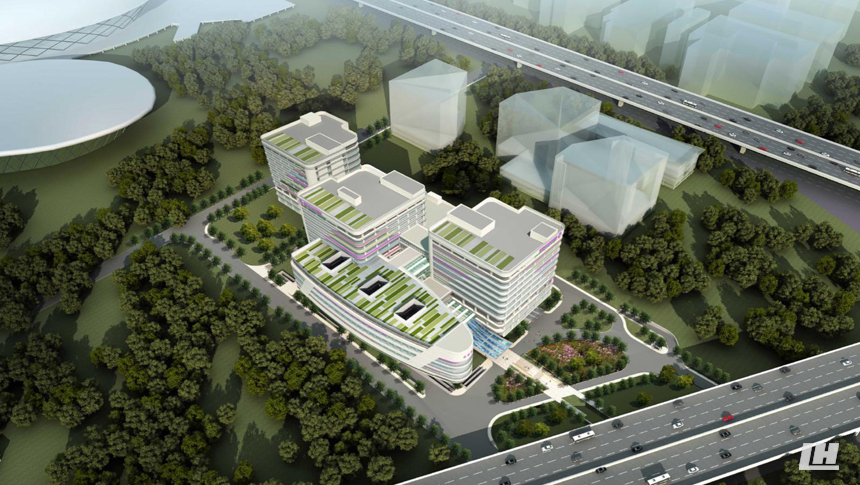
Fuzhou Women and Children's Health Centrefollowed the main design concepts below:
1. Creating a place with regional characteristics to reduce women and children’s fear of imagination of hospital,and also provides an advocate space/a place for medical education in order to increase healthcare knowledge to women and children.
2. Client’s belief that “Keep children play at a safety place is the best preventative medicine.”
These two main concepts made this project on the shortlist of the Health-Future Project category of WAF Award 2017. The project will have its final presentation on 11/14-11/17 in Berlin.
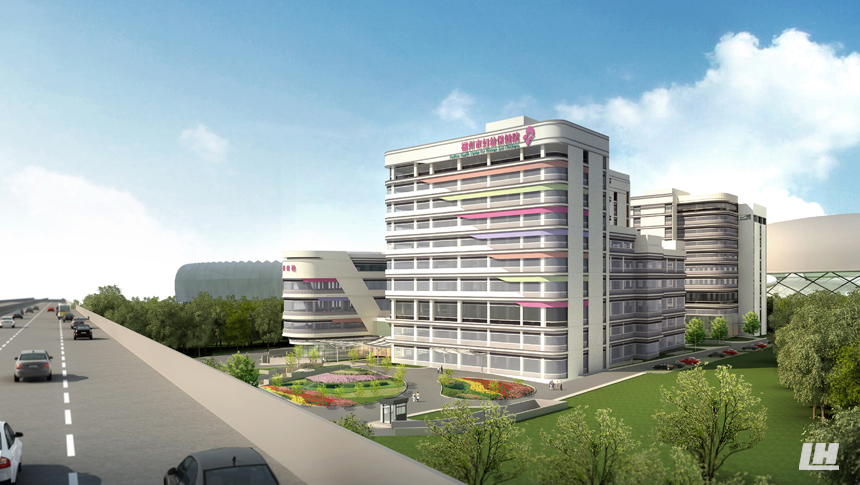
Project description:
Fuzhou Women and Children's Health Centre is a 3A-class hospital which is general planning for 1000 beds,I-phase construct 500 beds. The base of this project Total Lot area is 37,847.1 m2, construction area is 99,000 m2. Ground floor area is 70,700 m2, underground construction area 28,300 m2.
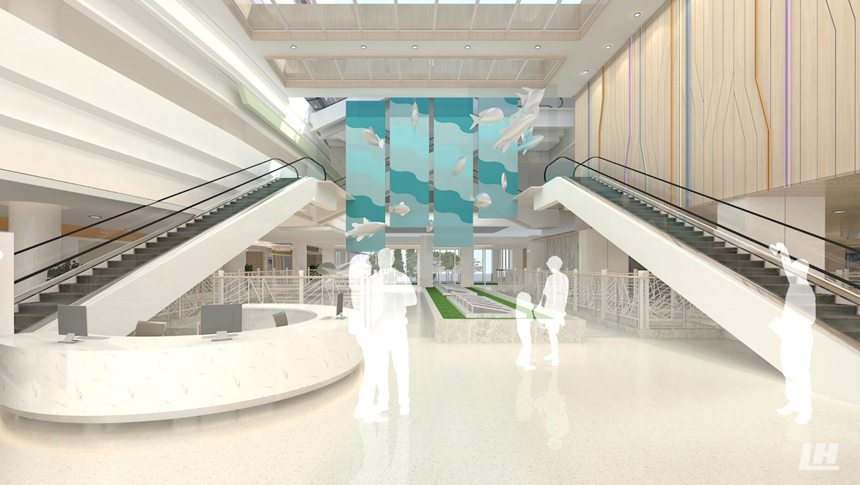
Design features:
Fuzhou Women and Children's Health Centre is located nearby the Haixia Olympic Sports Center. The shape of hospital is considered to coordinate with the surroundings,and the local image of Fuzhou Harbor. Referring the "conch" curve as a concept of Haixia Olympic Sports Center, we combine "ship type" intention with Fuzhou Port’s image and try to build a modern health flagship with sense of science and technology.
[Edit: Lianhua]
Back