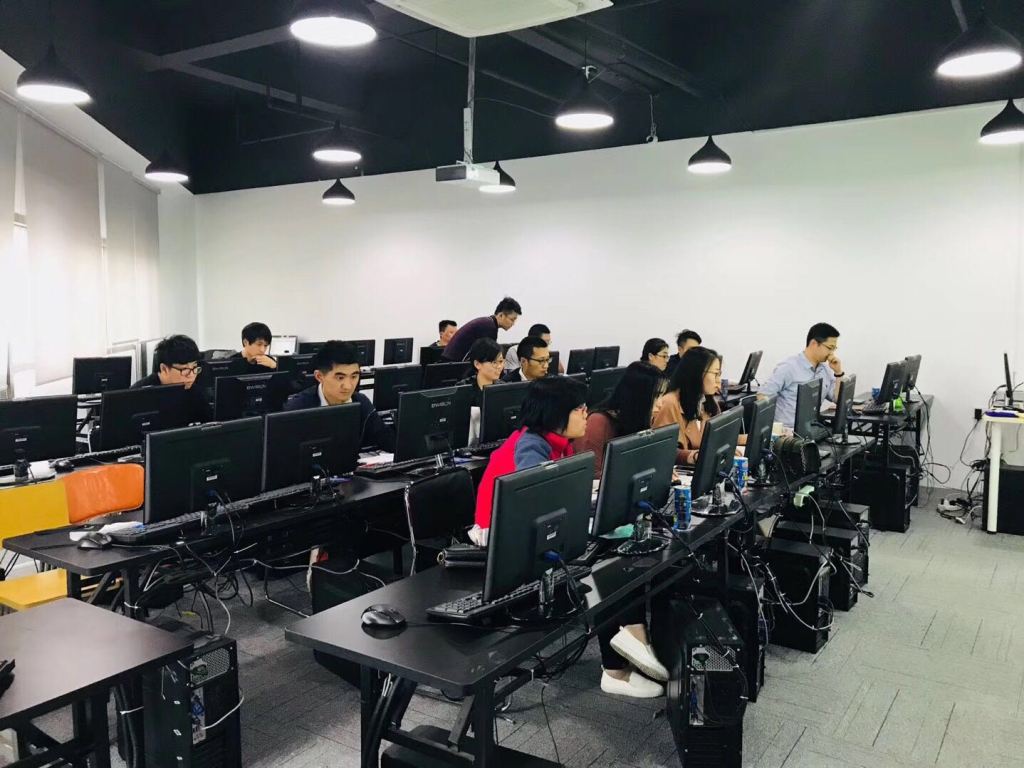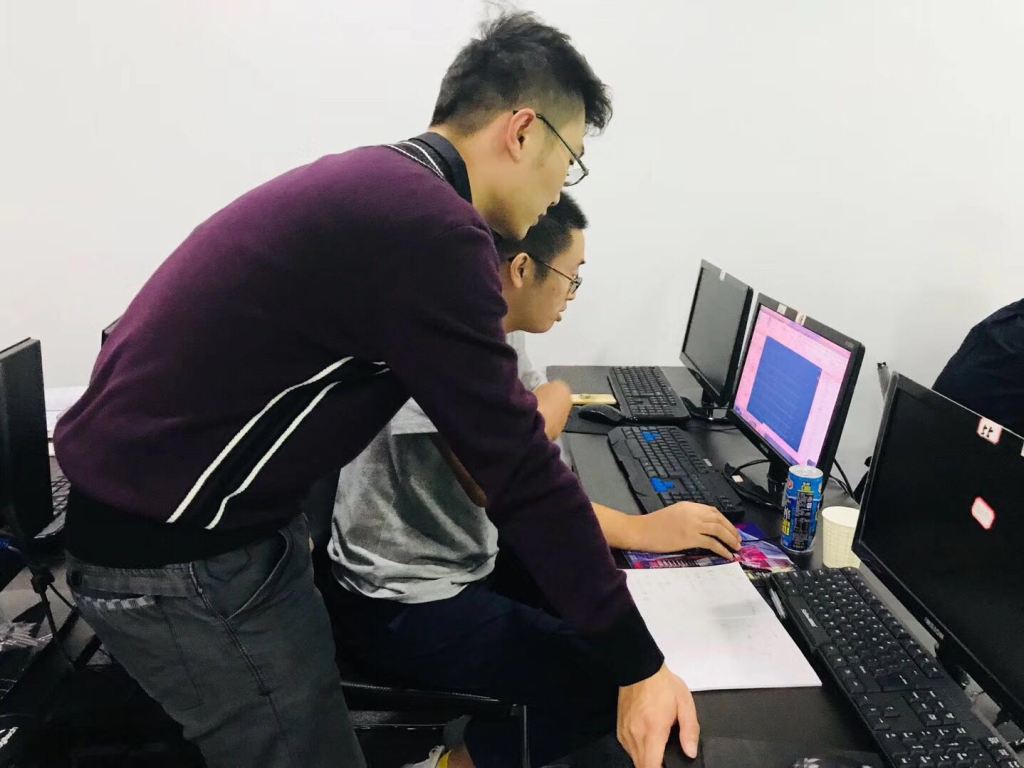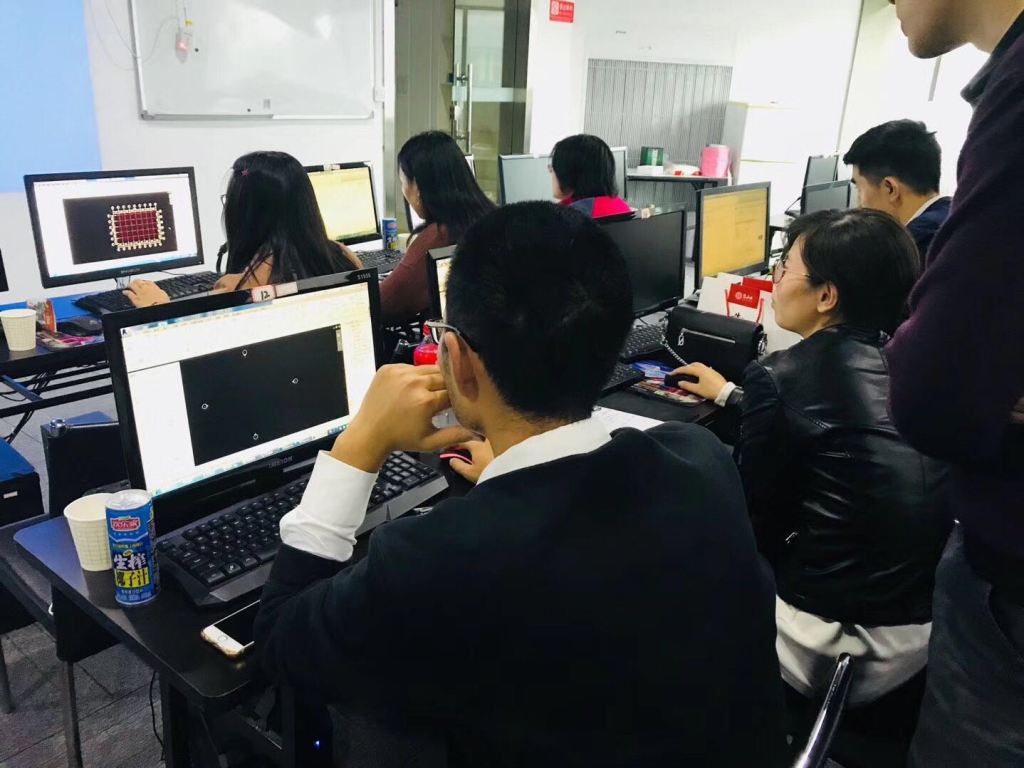Start training-BIM
2017-11-29 Source: Lianhua
Starting from September 2017, one of our SHLH Re-Learning Programs – the BIM Enhancement Training System – has been activated in both internal and external courses.

The internal course has been implemented by BIM-experienced fellows who have already passed the China National BIM Grade Exam Level 1; the intent is to sharpen their concrete Revit skills for future projects, instead of the “Pseudo BIM” which means 3D modeling after design, through biweekly group sessions and preparing for the Level 2 Exam with a project-based study: General Hospital of Guangzhou Military Command, a physical examination reformation project of Hebei Yanda Hospital.
The external course entrusted the Shanghai EaBIM Company to develop a two-month basic training program for MEP and Interior Design disciplines, which includes: understanding the overall systematic rules of Revit MEP; comprehending the model features; functions of Design Collaboration and File Link; completing a typical floor plan for a reference case independently; Material Takeoff Schedule; Collision Detection; Spaces Analysis; Pipe Reservation and File Output.
By practicing 3D modeling of a staff room, studio, restroom, reception and signage to improve designers’ Revit skills in interior design, the interior designers are able to execute a small project throughout the sessions of interface introduction, navigation, modeling process, views generation, schedule tools utilization, material edition, sheets creation, RFA elements production, file export and rendering.


After the foregoing courses, among the fellows there will be three candidates taking the Level 2 Exam in Architectural and Structural fields at the end of the year, and more than ten candidates will take the Level 1 Exam. We are highly confident that they will achieve good scores.
[Edit: Wu Ji-Feng]
Back