北京联华建筑项目|阿利玛总医院,特多
2020-6-17 来源:联华小编
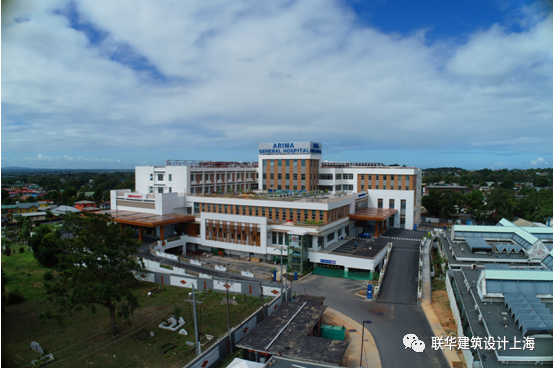
向市民提供免费的高质量医疗服务是特立尼达和多巴哥共和国(以下简称特多)卫生部的持续使命,而在阿利玛市建设一间新医院被视为支持这一努力的关键项目。特多总理基思·罗利于2020年6月9日出席本项目启用仪式并顺利剪彩。
铁建国际-微信公众号
特多总理再次出席!铁建国际特多阿利玛总医院项目正式启用
新阿利玛医院的建设地点是对现有阿利玛地区卫生院做扩建,是一家拥有150张病床的综合医院,按照国际医院的最佳做法、标准建造和配备建设,成为特多第三大人口城市阿利玛的主要医疗机构。
To provide citizens with free access to high-quality healthcare is the continuing mission of the Ministry of Health, Republic of Trinidad and Tobago. The construction of a new hospital in Arima is seen as a critical project to support this endeavour. Trinidad and Tobago Prime Minister Dr. Keith Rowley attended the ceremonial opening of Arima Hospital on June 9th, 2020.
The site for the new Arima Hospital is a majorexpansion to the compound of the existing Arima District Health Facility. Thenew hospital would be a 150-bed general hospital, constructed and equipped inaccordance with international hospital best practice and standards. It will bethe primary health care facility in Arima, the third largest populated city inTrinidad and Tobago.
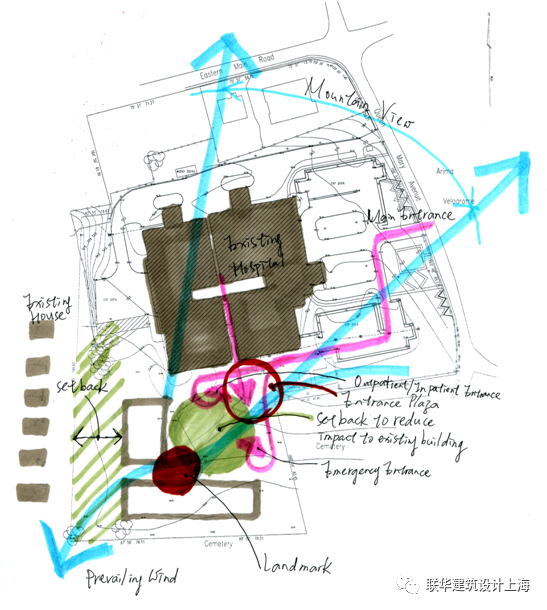
本项目位于热带地区,为了提高能源效率,创建了紧凑的建筑体以减少外墙暴露。整栋建筑的外观设计采用退台形式,以呼应当地的山区特色。舒适的开放式庭院和屋顶花园层层迭迭,为患者和员工创造了更多的种植和休憩场所。多层次的屋顶花园巧妙地将绿化景观引入到患者、医护人员身边,通过绿意盎然的环境为所有的患者提供康复动力。此外,屋顶花园提供额外的隔热保护减少阳光直射的影响,并为医院提供了温馨、宁静及放松的户外疗愈环境。
The Project is located at Tropical Zone. For energy efficiency, compact building mass is created to reduce exterior wall exposure. The building adopts a stepped form, which echoes the local mountain features. Layers of cozy open courtyard and roof gardens are created to allow more planting and recreation areas for patients and staff to enjoy. Multi-level roof gardens enliven windows, bringing greenery to doctors, nurses and patients who will be staying at the hospital. In addition,roof gardens provide additional insulation against direct sunshine as well as providing the hospital a warm welcoming feeling and peaceful, relaxing outdoor environment.
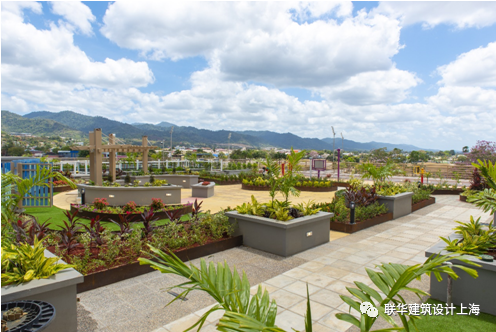
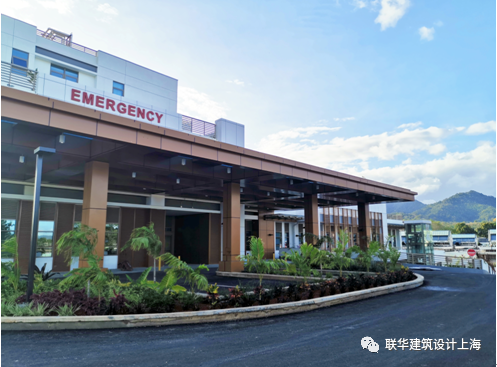
建筑立面旨在对自然环境做出反应。西侧的立面提供了更多的遮阳板,以阻挡直射的阳光,而北侧则设有较大的窗户,以允许光线和空气流入。通过中央庭院,更加强了自然通风的效果。而原先医疗建筑冰冷的外观也透过白色墙壁上的木色枕木纹产生的有趣节奏。这是一家有益健康疗愈和节能的绿色医院。
The building elevations are designed to reactto the natural environment. There are more shades provided to the west elevationto block direct sunshine and large window openings to the north to allow lightand air to flow in. Natural ventilation is enhanced through the centrallylocated courtyard. The common cold institutional look of healthcare facilitiesis successfully replaced with the interesting rhythm from the wooden coloredrailroad ties against the white walls. It is a healthy, healing andenergy-saving the green hospital.
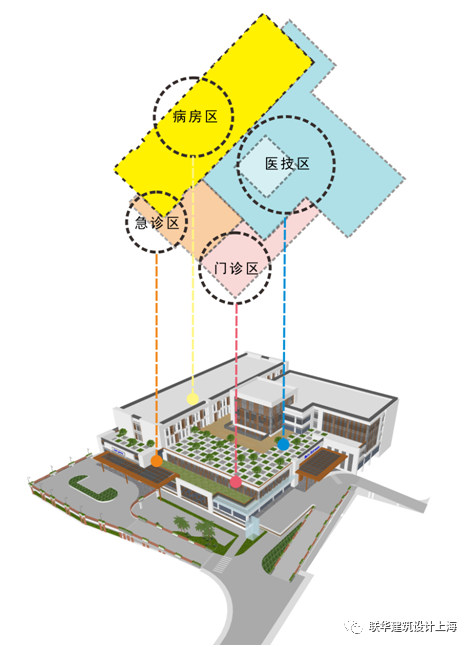
平面和垂直布置旨在形成紧凑、高效、直接和清晰的空间秩序与动线。科室平面布置通过医疗保健服务的逻辑进行集中管理,从而实现合理的资源共享和部门之间的便捷访问。医技部位于为患者服务的中心位置,为患者提供了高效的空间和清楚、畅通的动线,避免遇到动线瓶颈和穿越过多路线,因此他们不会感到困惑和沮丧。
The floor plans and vertical arrangement are intentional to form a compact, efficient, direct and clear space order and circulation. The floor plan is centralized with a logical separation of healthcare services which allows reasonable resource sharing and easy access between departments. Diagnosis and Treatment Depts. are centrally located to serve the patients. Efficient space and clear circulation are provided for patients to avoid bottleneck, crossing routes so they won't be confused and getting frustrated.
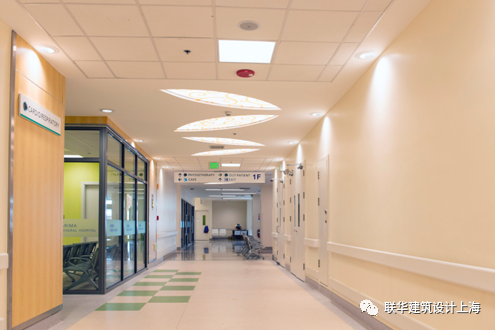
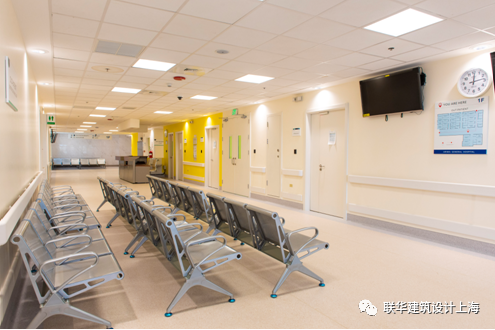
室内设计不仅可以提高医院的效率,便利性和可持续性,还可以为员工和患者营造一个温柔而贴心的环境。室内设计的温暖愈合色调对缓解患者的紧张感特别有益。
The interior design is not only to enhance theefficient, convenient and sustainablehospital but also to form a tender and caring environment both for staff andpatients. The warm healing tone of interior design is especially beneficial torelax patients' tension.
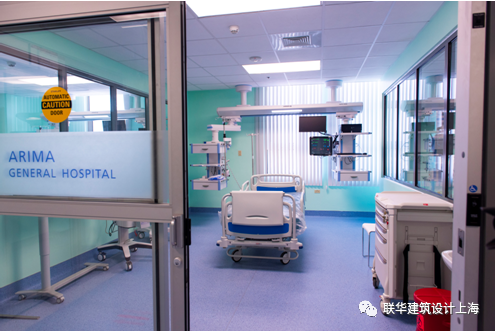
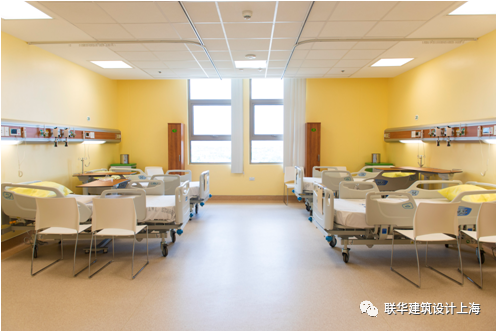
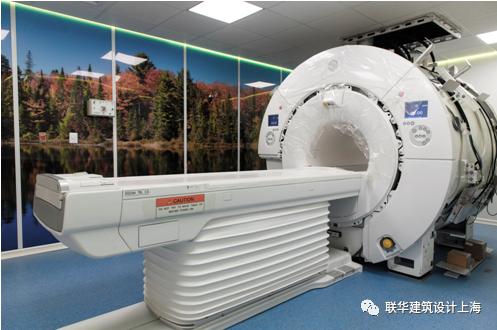
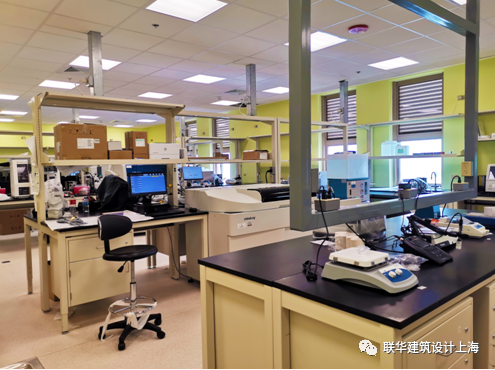
设计过程记录
Record of the Design Process
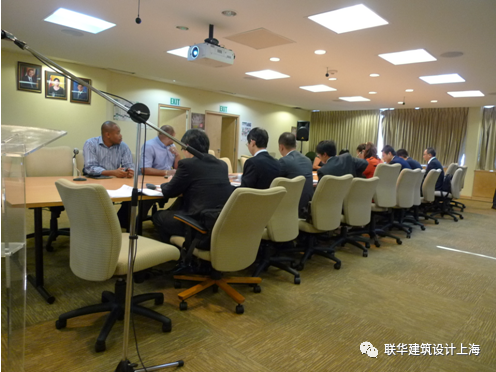
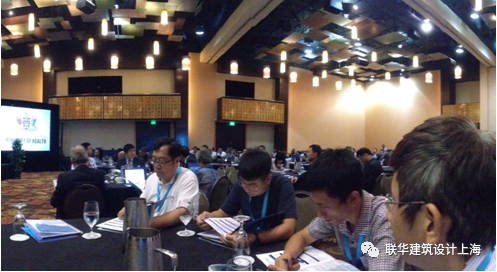
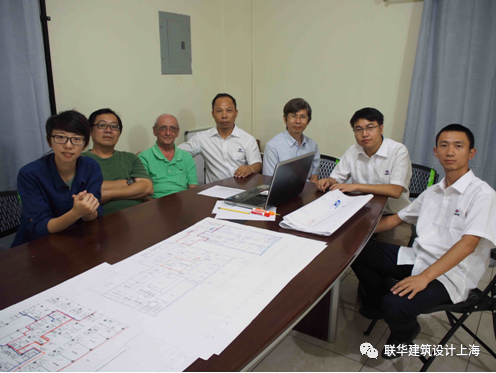
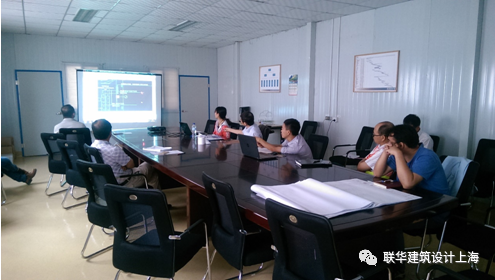

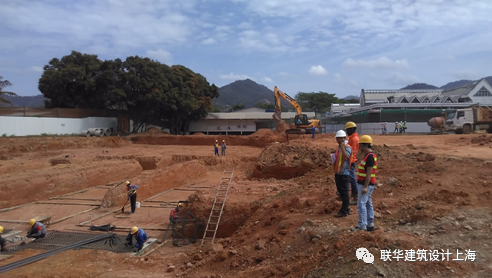
【编辑:联华小编】
返回