联华 室内项目 | 温岭市中医院新院址改扩建工程,中国(上)
2020-6-29 来源:联华小编
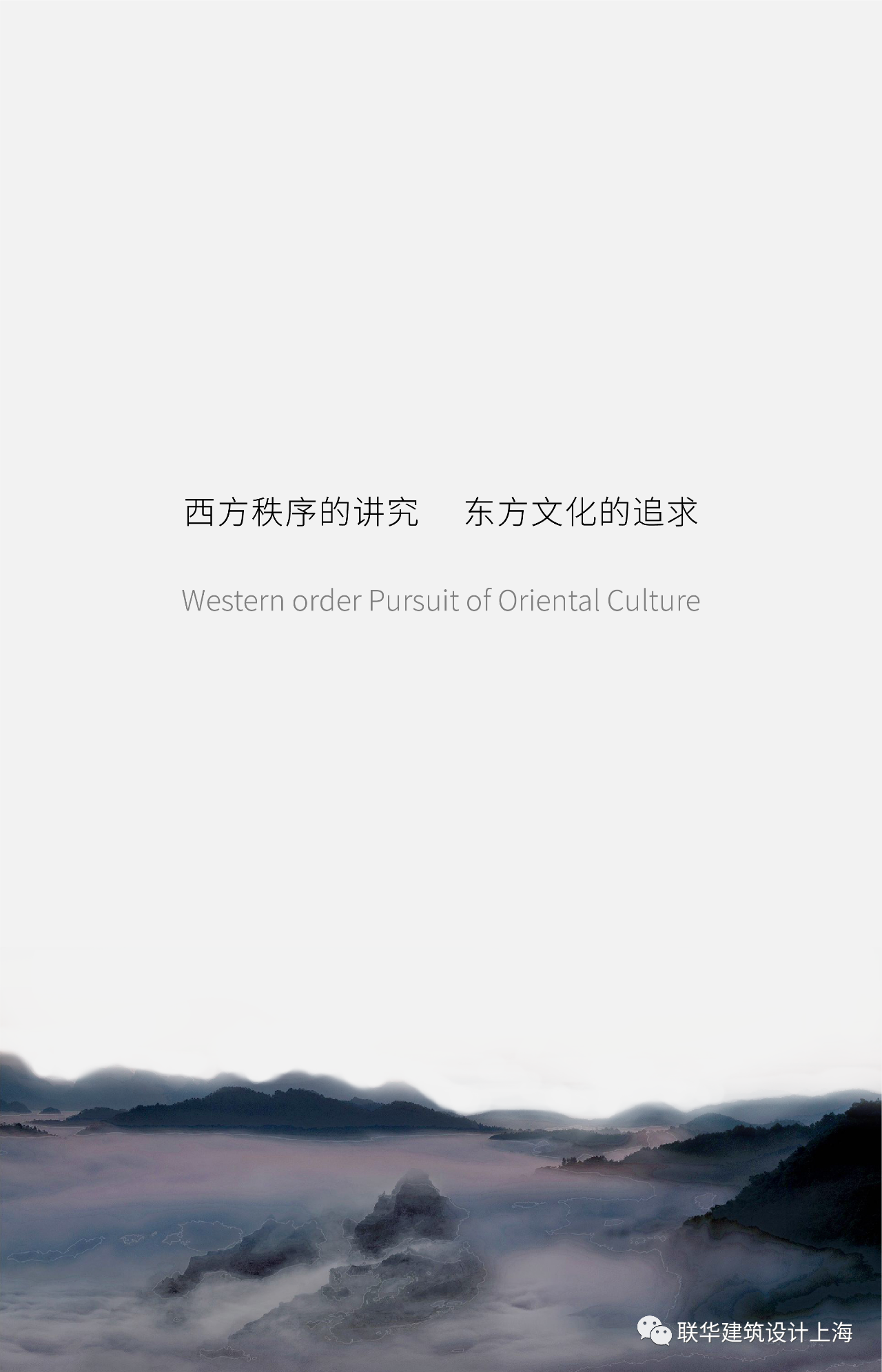
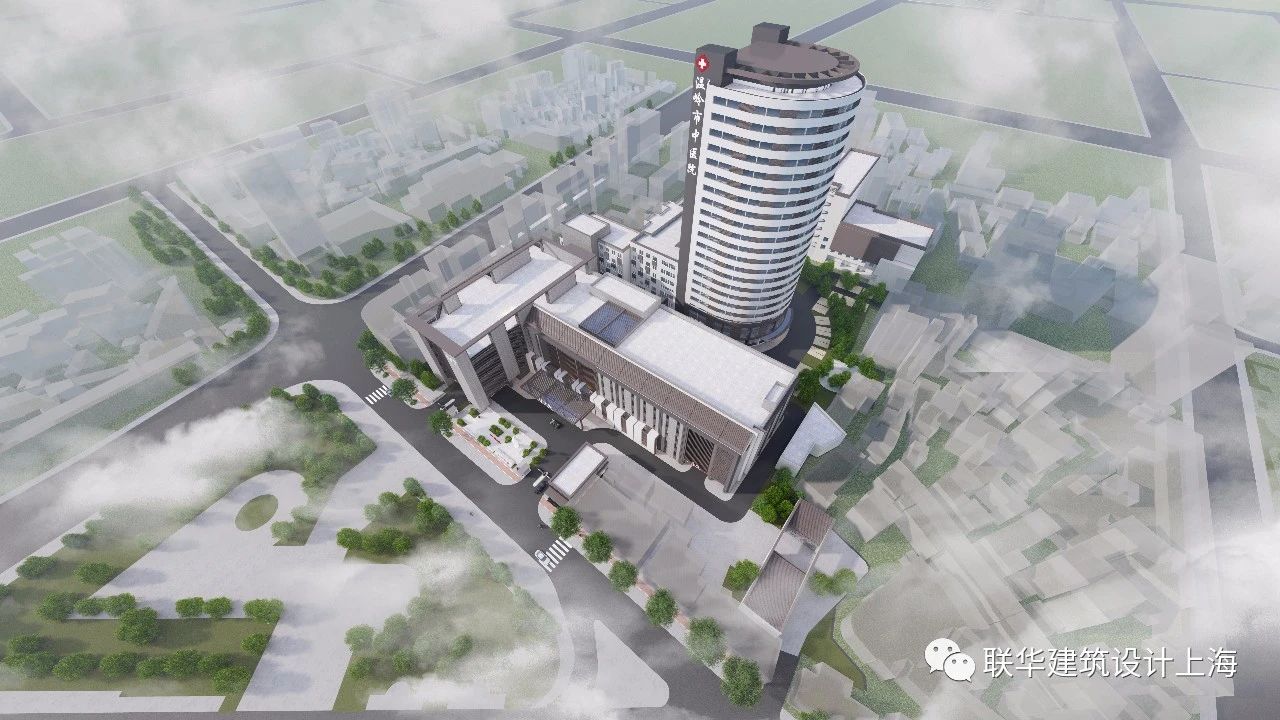 △鸟瞰图 Aerial View
△鸟瞰图 Aerial View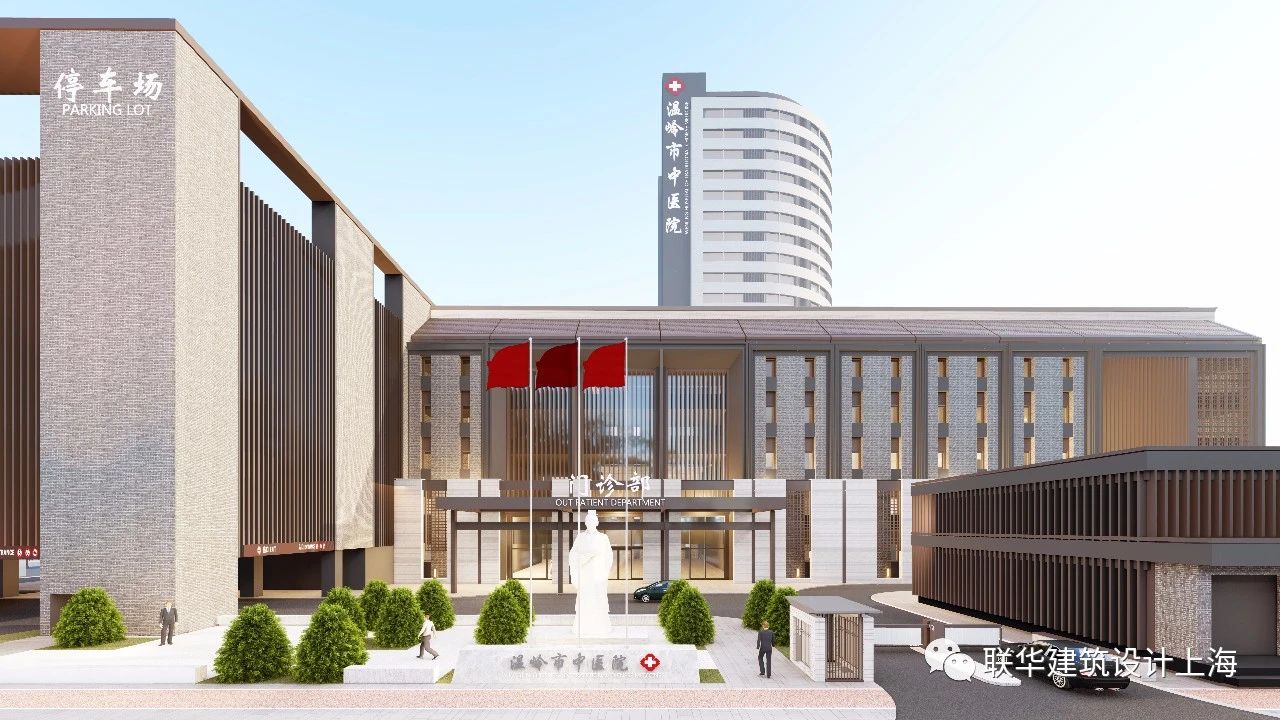 △外立面效果图 Facade Renderings
△外立面效果图 Facade Renderings
联华建筑中标温岭市中医院院区改造装修项目后,经历院方与专家多次讨论,最终确定方案。
以传统的中式建筑为基础,作现代化的中式阐释。结合温岭本土元素,营造疗愈的院区环境,同时提升城市形象。
针对此项目,设计工程分为两个部分:改建和门诊楼新建。此次分享,主要聚焦改建部分。
After winning the bid for the WenlingHospital of Traditional Chinese Medicine Renovation Project, LianhuaArchitecture has gone through many discussions with the hospital and experts,to finalize the design proposal.
Based on traditional Chinese architecture,we aimed to deliver a modern Chinese interpretation.By combining the elementsof Wenling we hope to create a healing courtyard environment while enhancingthe city's image.
The project, is divided into two parts: thereconstruction part and the part of the outpatient building expansion. Thisarticle will focus on the former.
语境
CONTEXT
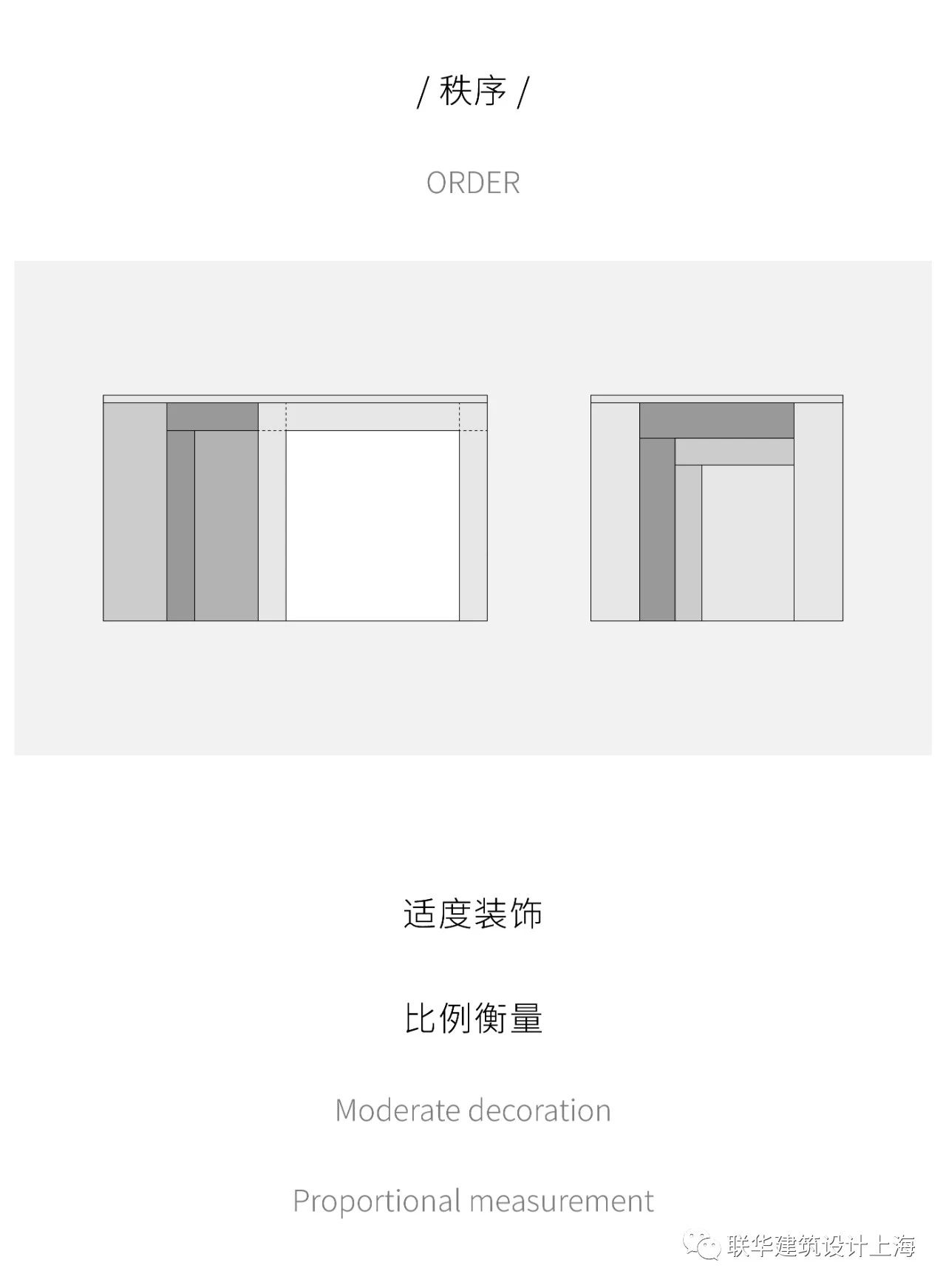
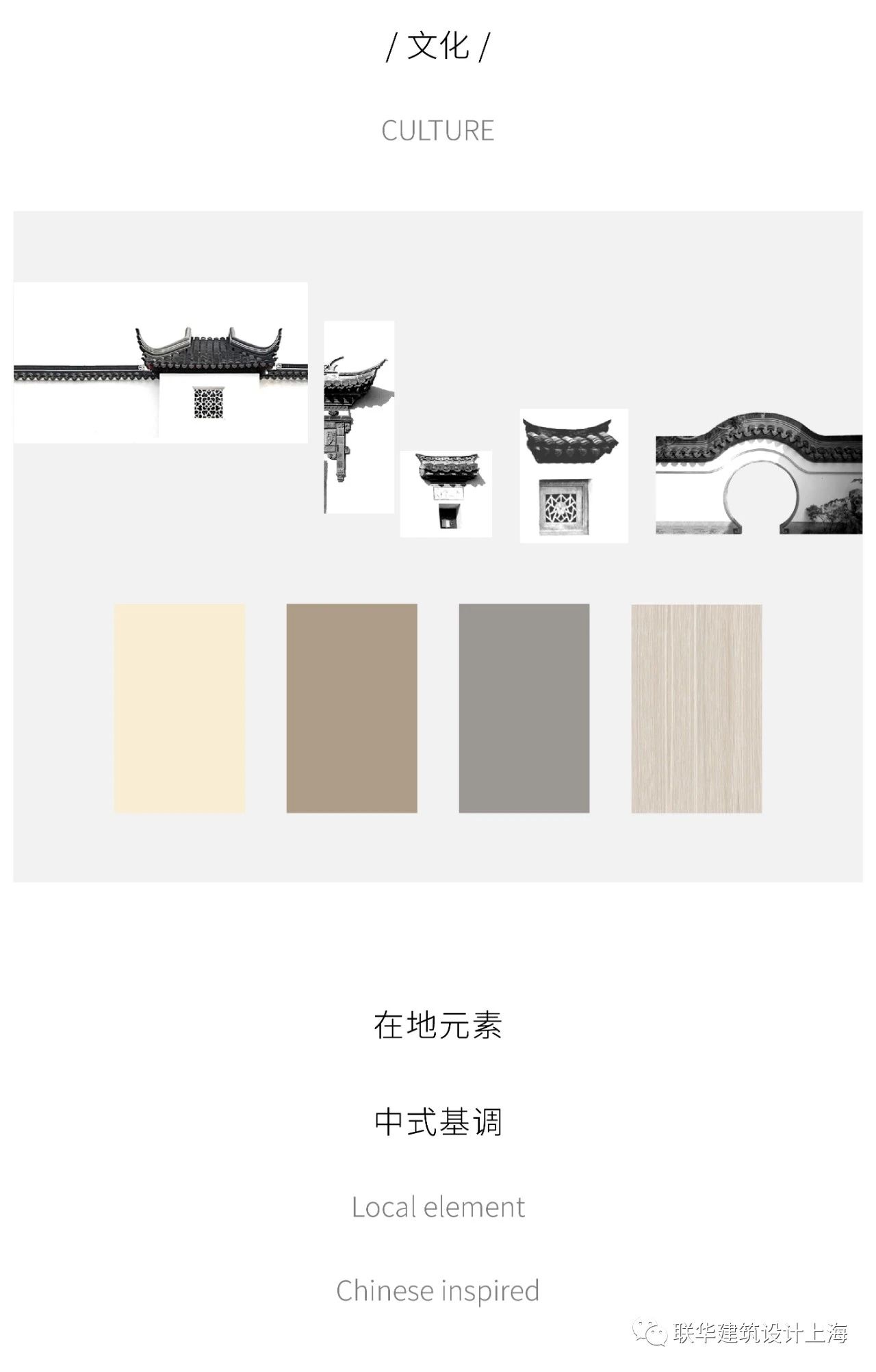
诠释
INTERPRETATION
1
住院大厅
INPATIENT LOBBY
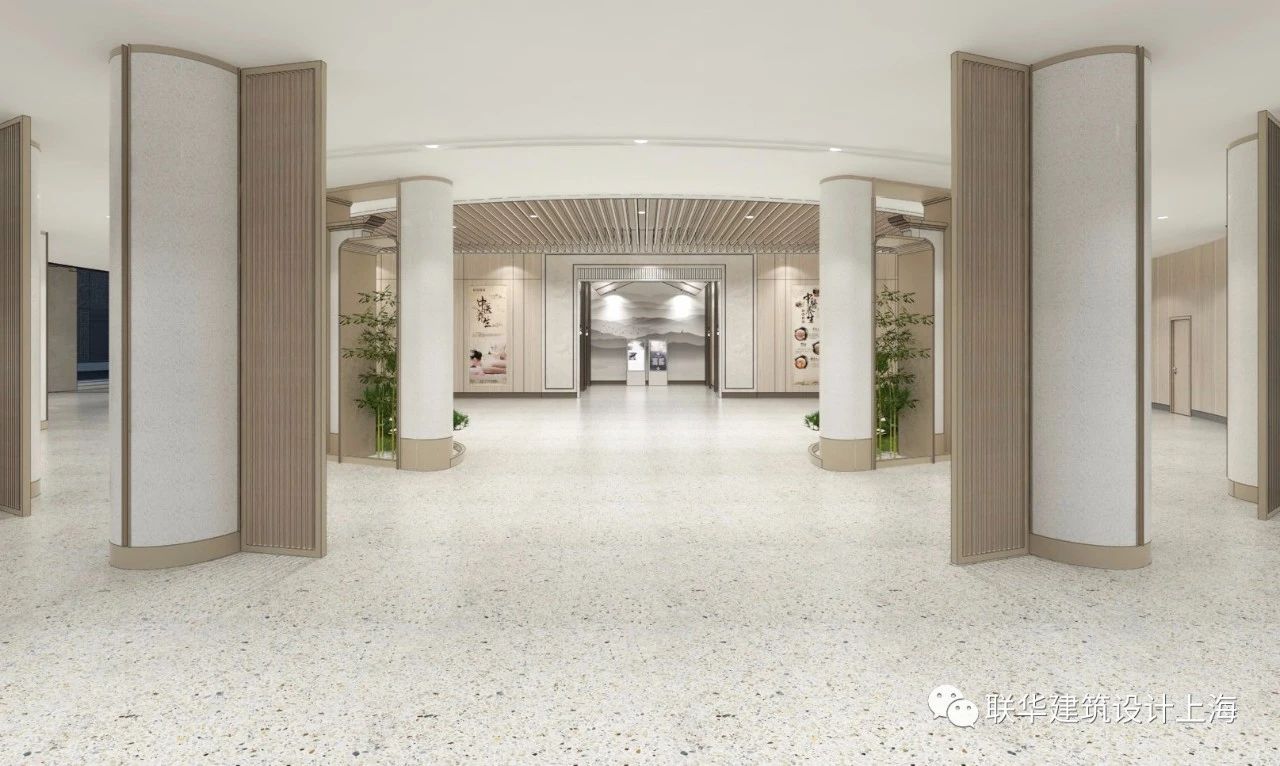 △住院大厅 Inpatient lobby
△住院大厅 Inpatient lobby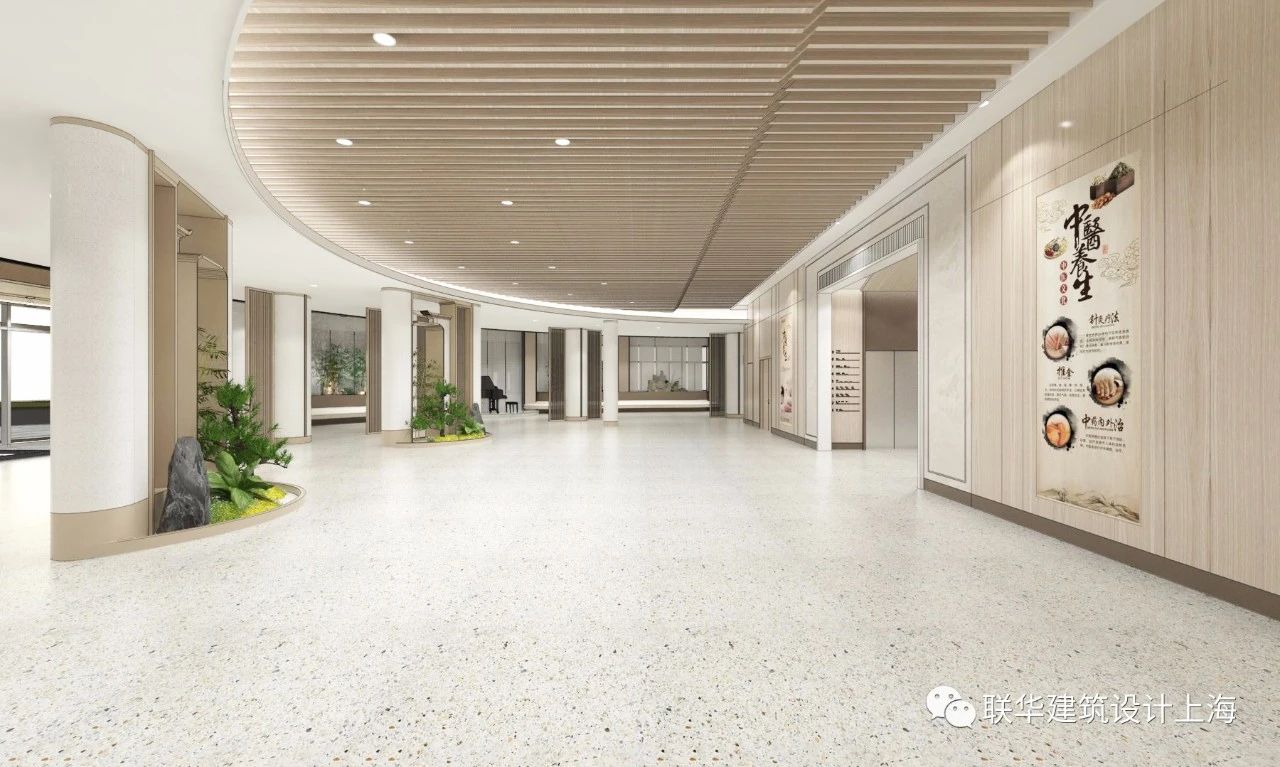 △住院大厅 Inpatient Lobby
△住院大厅 Inpatient Lobby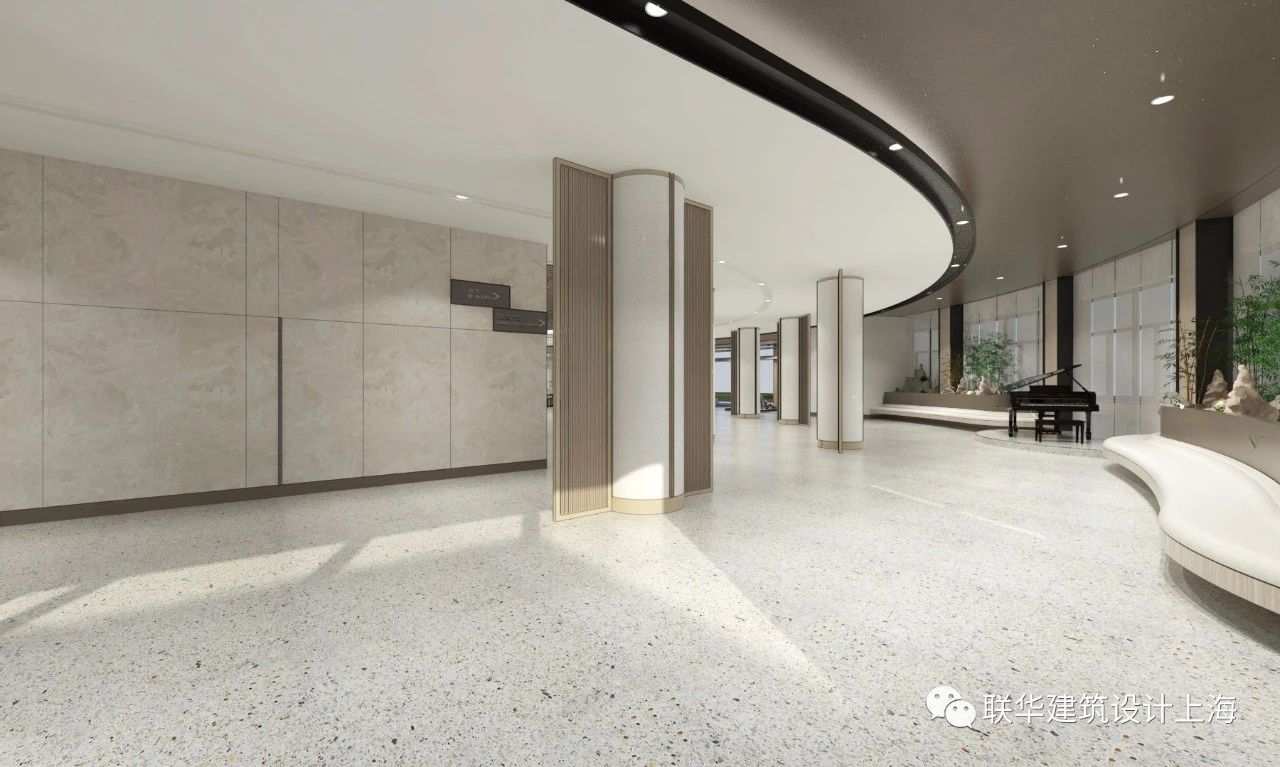 △住院大厅休息区 Inpatient Lobby Rest Area
△住院大厅休息区 Inpatient Lobby Rest Area
住院大厅动线整合,柱子两侧使用屏风围合,打造从入口直接通往电梯厅的主轴线。休息区使用有机的曲线,呼应弧形的空间。
The traffic flow the inpatient hall ismoderated, and Chinese screens are used on both sides of the column to creat aconvenient way from the entrance to the elevator hall.Its curved shape respondsgracefully to the curved lounge area.
2
医技空间
MEDICAL TECHNOLOGY SPACE
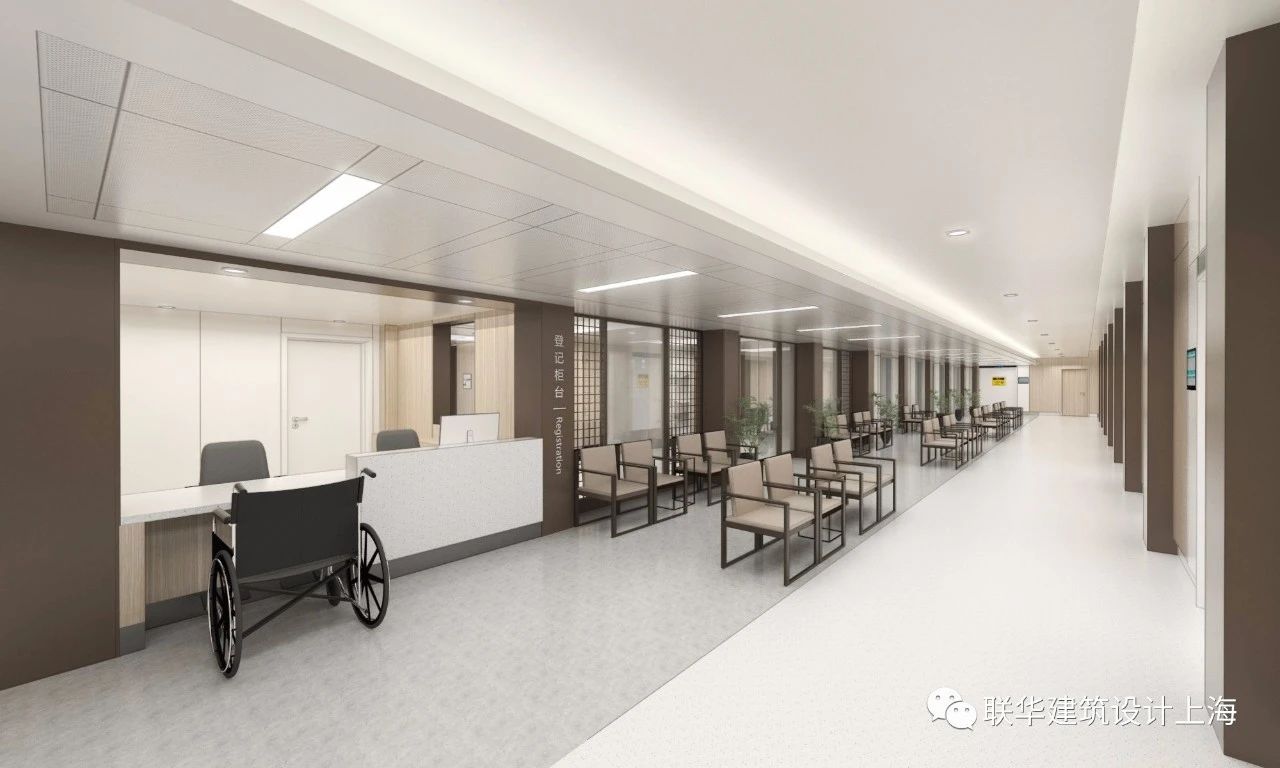
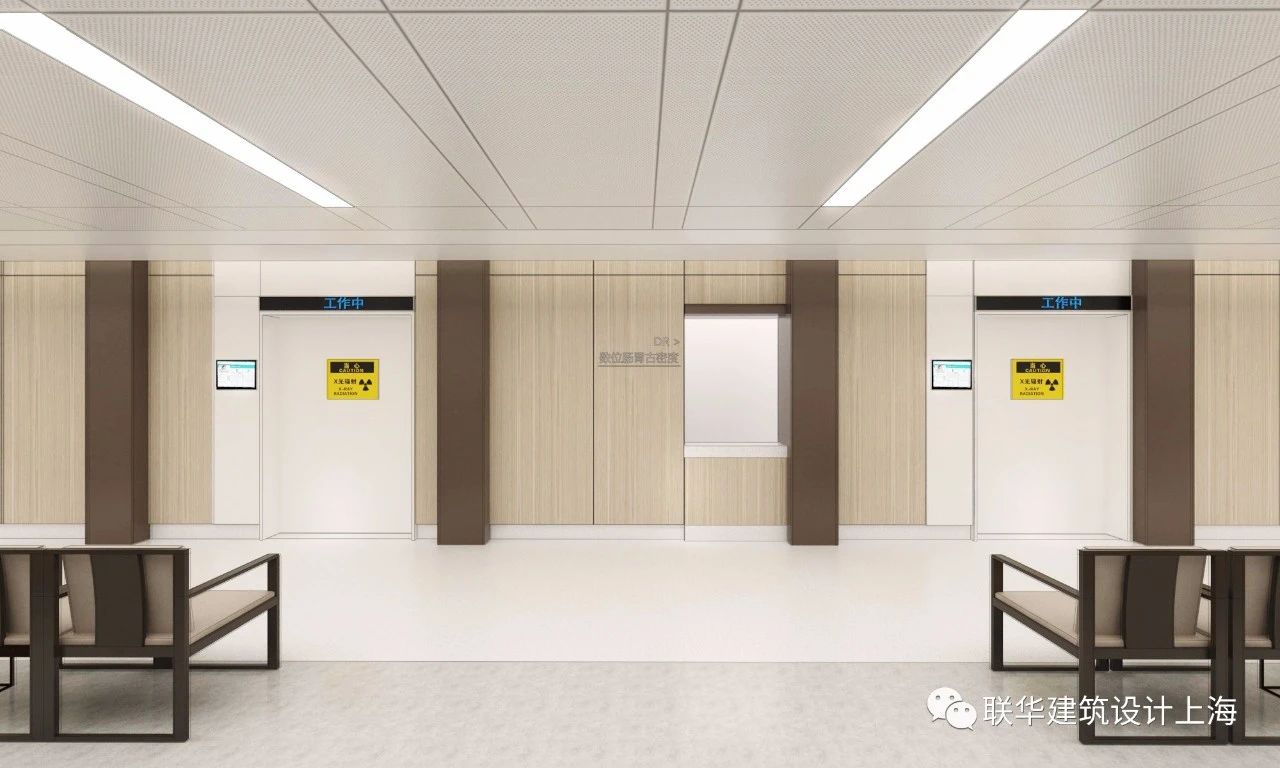 △放射科Radiology
△放射科Radiology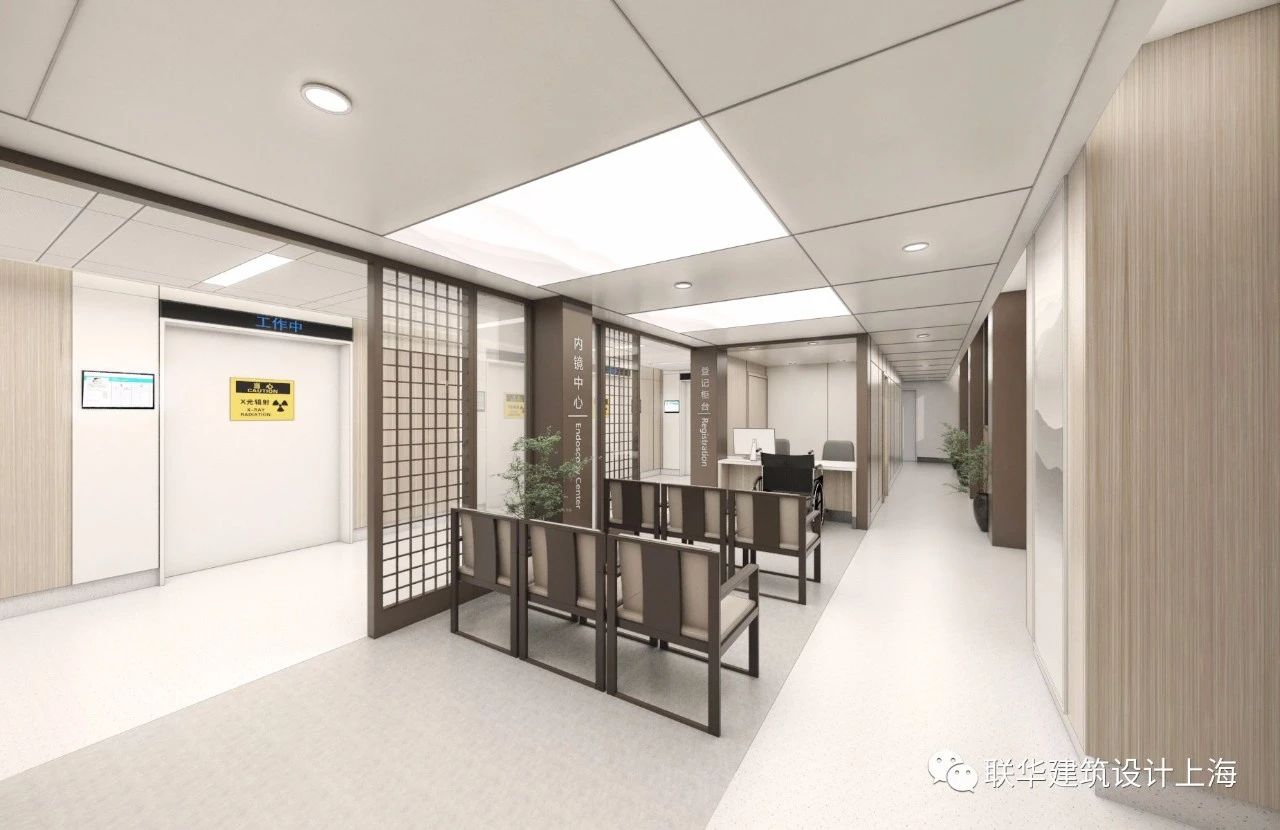
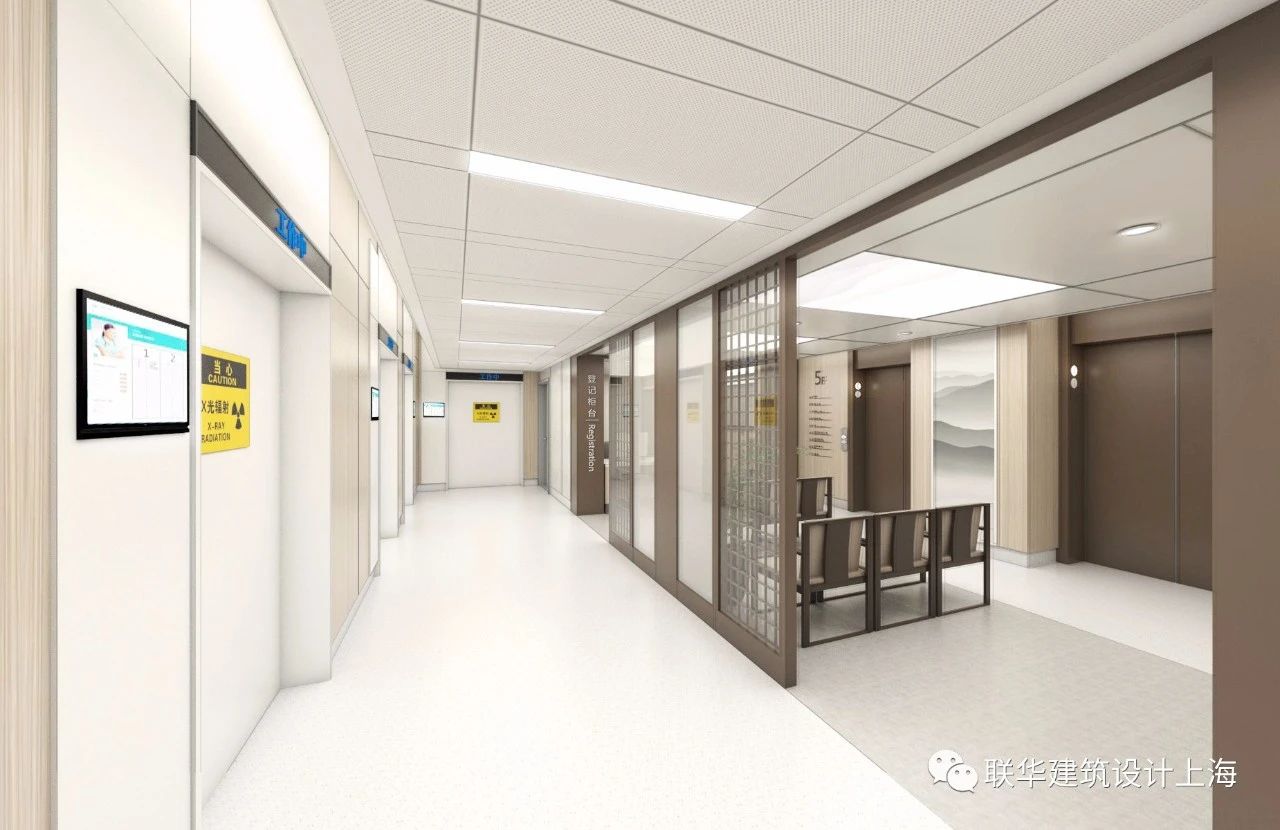 △内镜中心 Endoscopy Center
△内镜中心 Endoscopy Center
医技空间用地花材料界定走道和等候区的空间。
The medical technology space uses differentmaterials of ground to defer the spaceof aisles and waiting areas.
3
住院标准层
INPATIENT STANDARD LEVEL
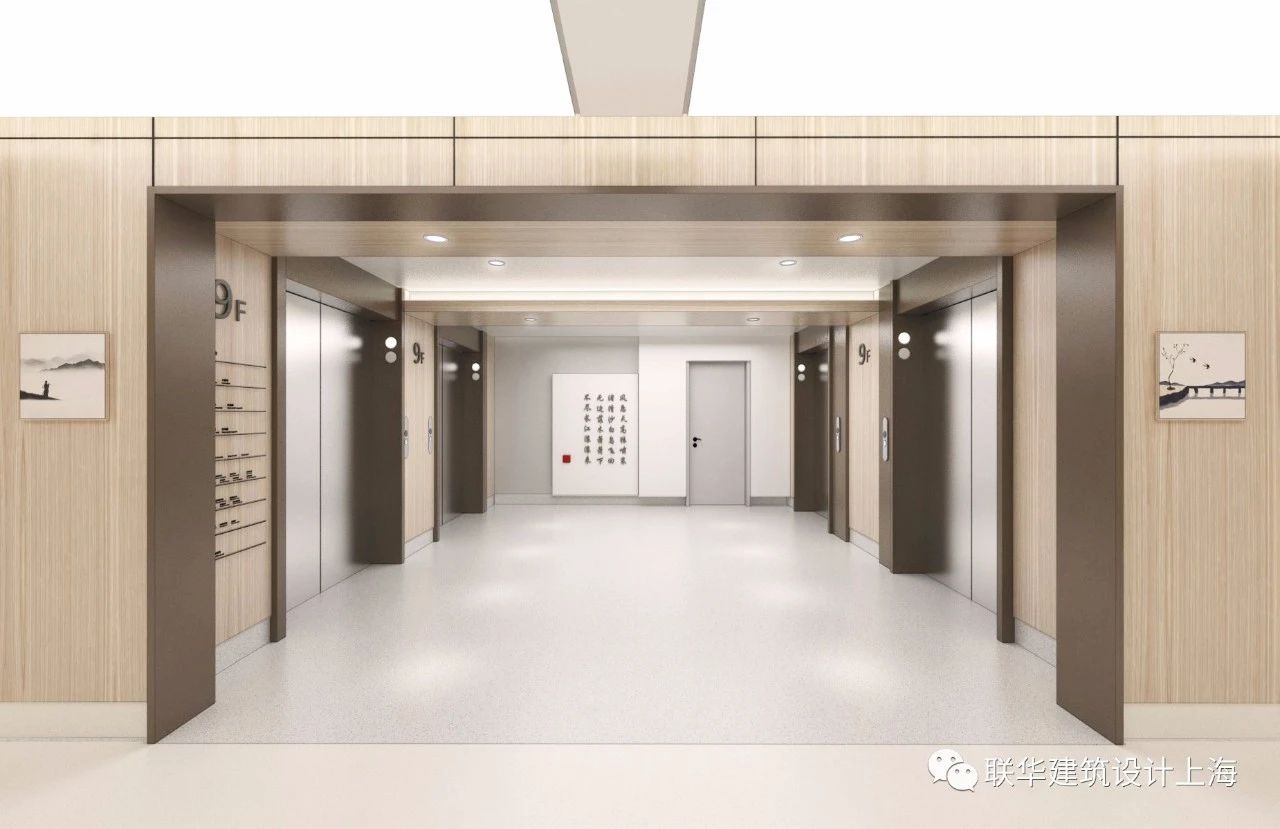
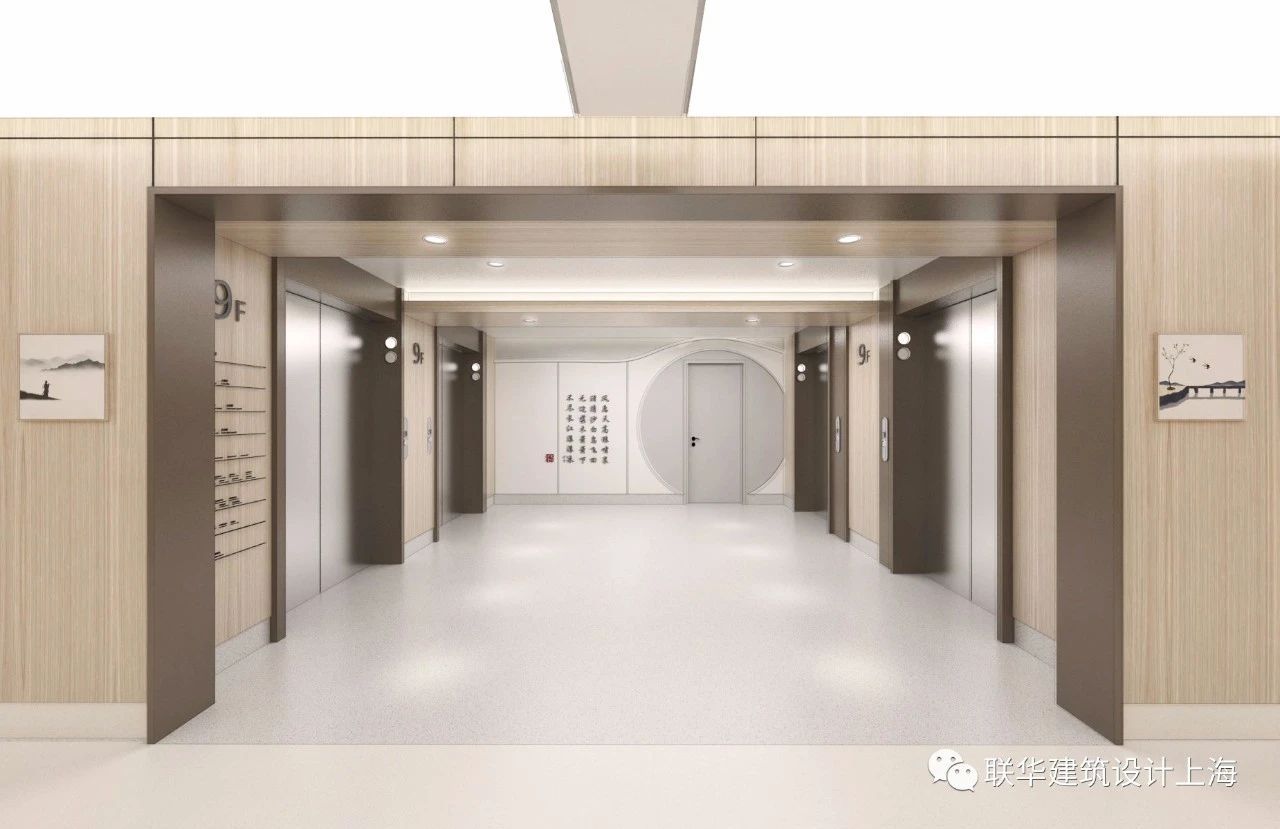 △住院部电梯厅 Inpatient Elevator Hall
△住院部电梯厅 Inpatient Elevator Hall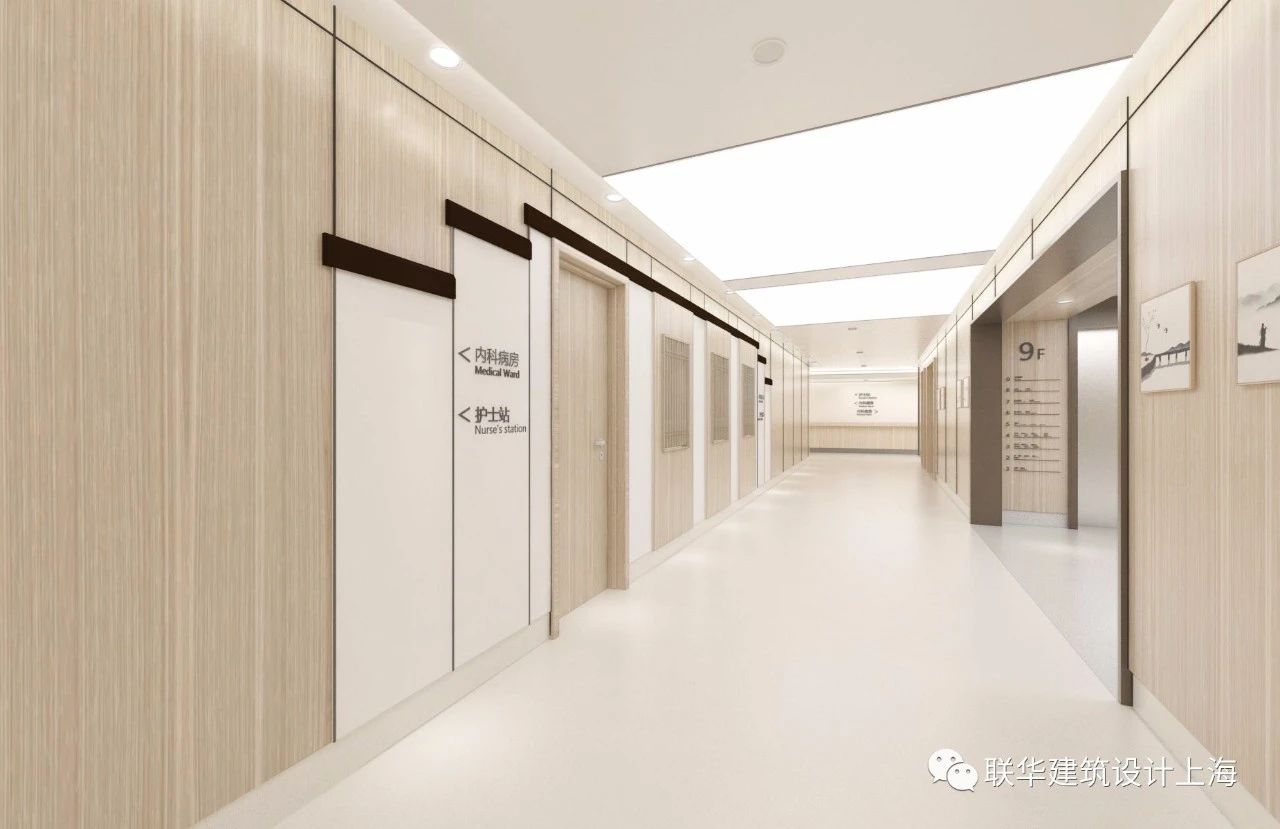 △住院部走道 Inpatient Corridor
△住院部走道 Inpatient Corridor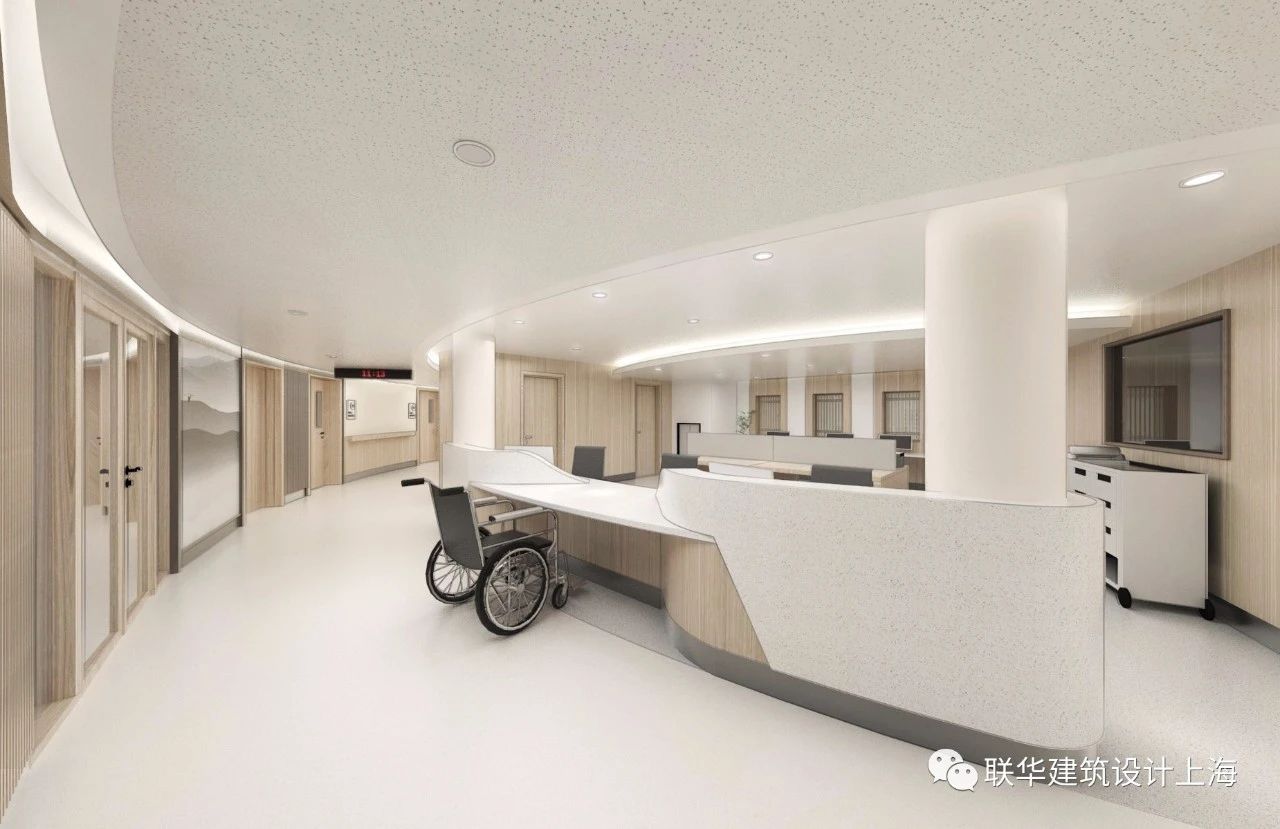 △住院部护士站 Inpatient Nurse Station
△住院部护士站 Inpatient Nurse Station
住院部电梯厅不同的墙面背景区分单双楼层。木质材料控制整体温和基调,适量深色营造中式氛围。
The elevator hall of the hospital floor hasdifferent wall backgrounds to distinguish between singular and plurallevels.Wood materials to control the overall mild tone, and a moderate amountof dark colors to create a Chinese atmosphere.
4
住院部病房
INPATIENT WARD
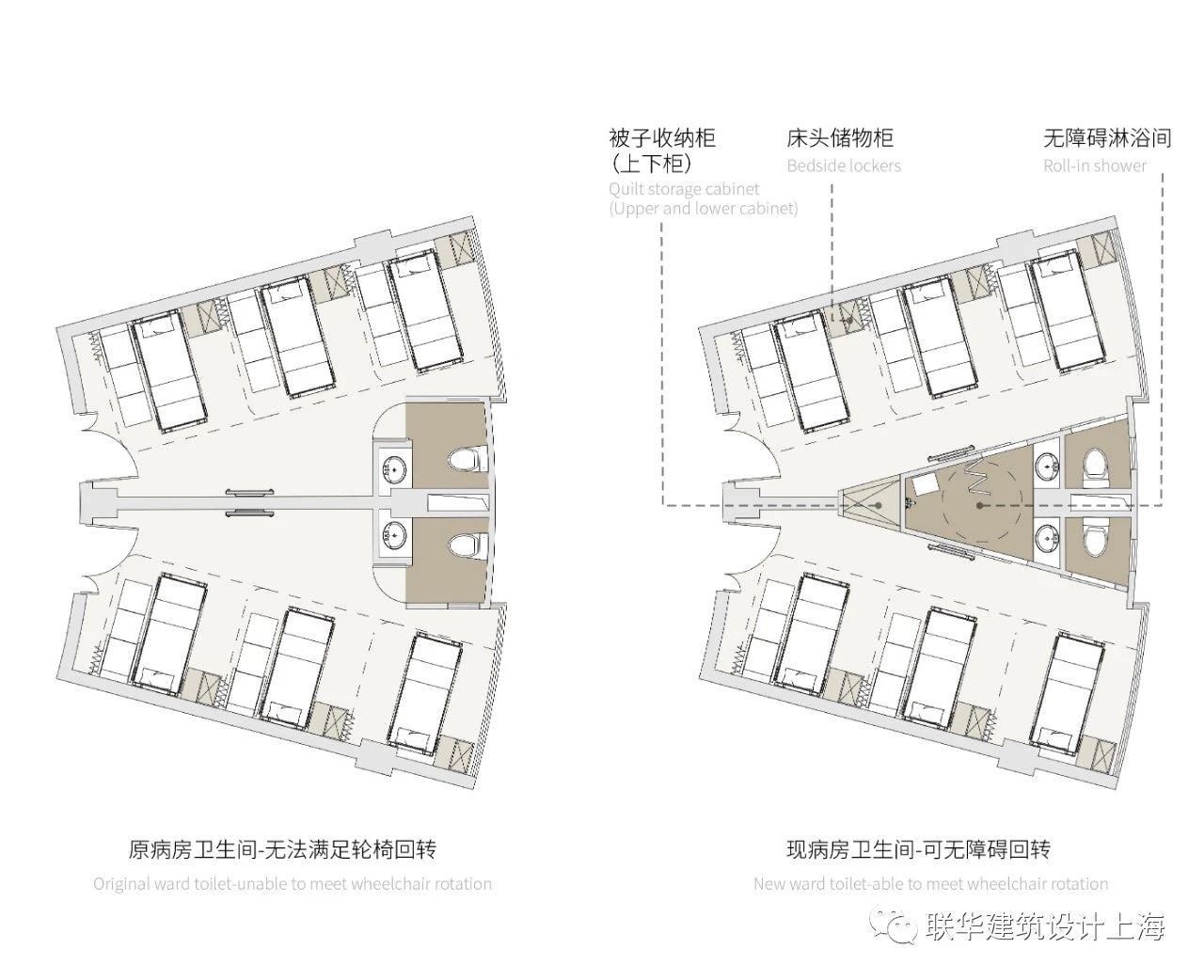
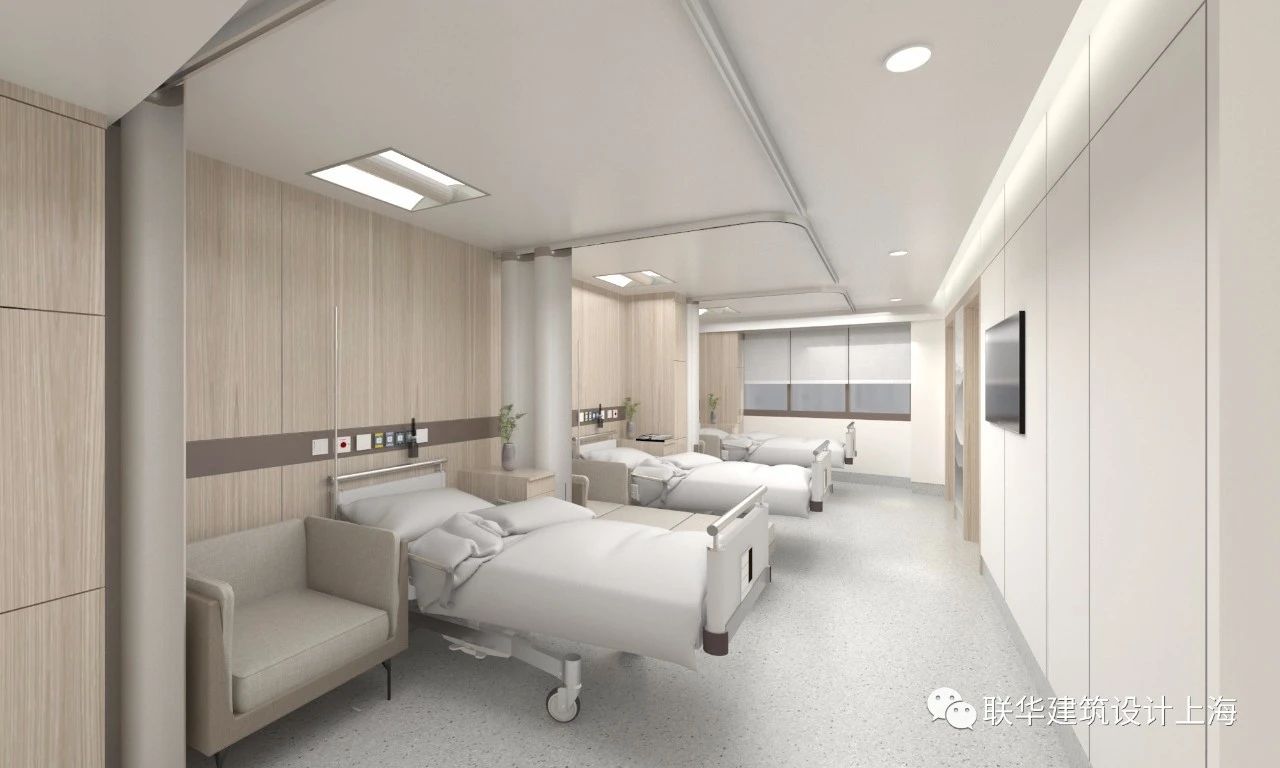 △住院部病房 Inpatient Ward
△住院部病房 Inpatient Ward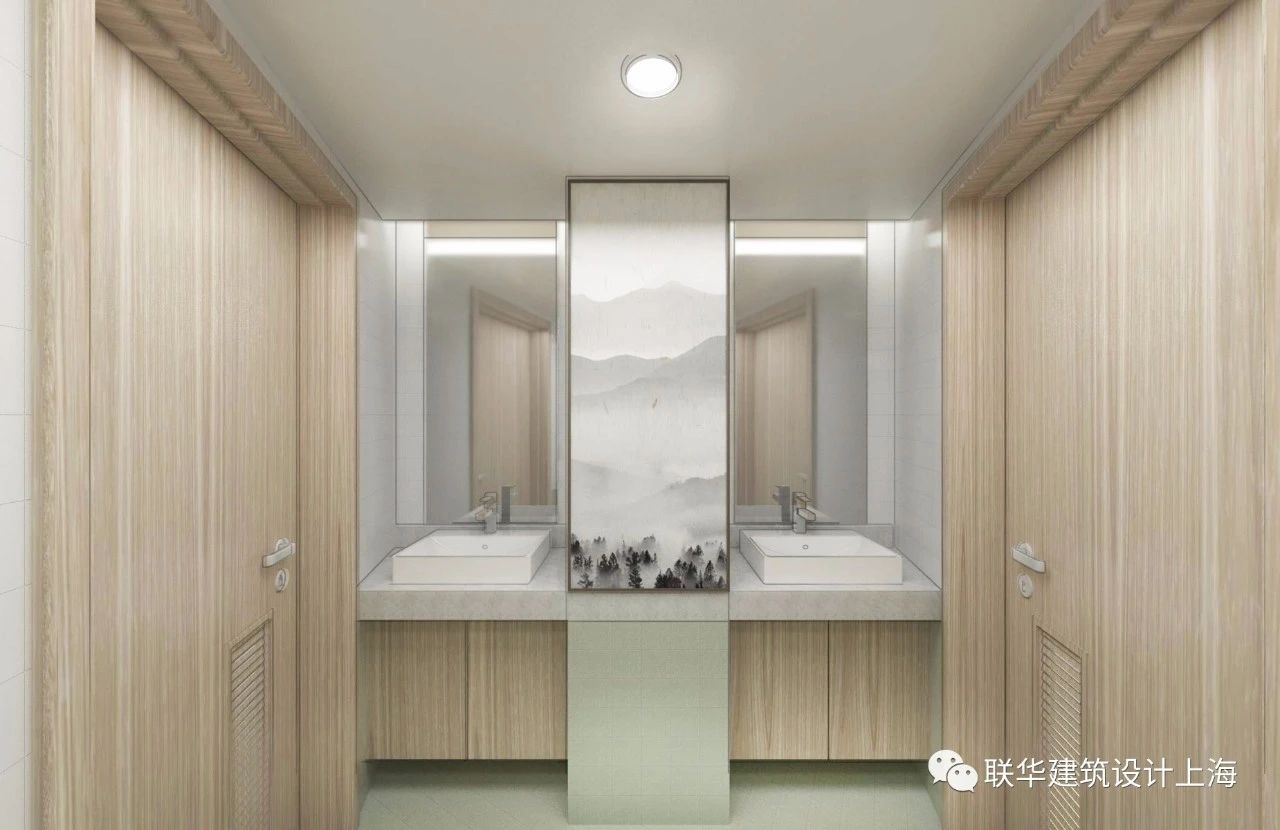
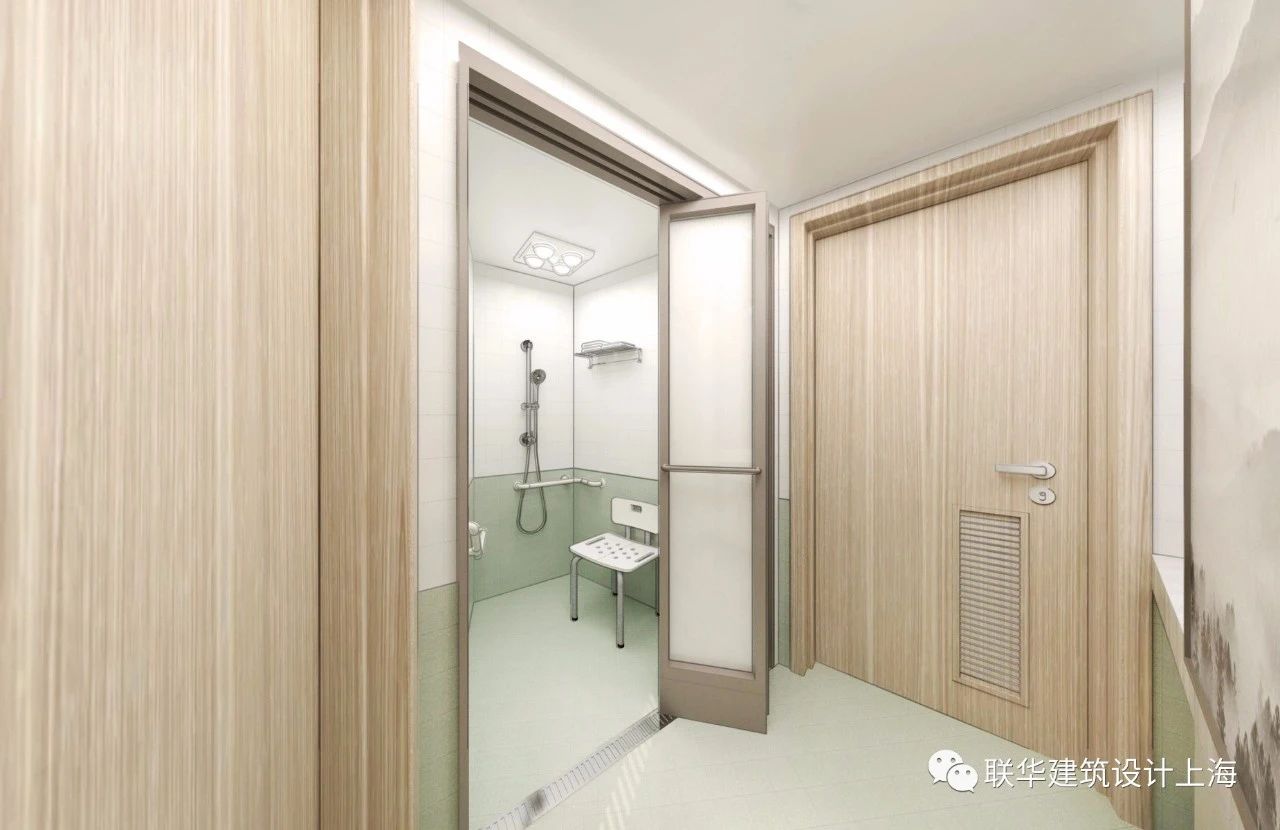 △病房卫生间 Ward Toilet
△病房卫生间 Ward Toilet
因空间上的限制,原病房的卫生间无法满足轮椅无障碍使用。经过尺度的考量调整,为病房增加一个无障碍淋浴间。
Due to space constraints, the bathroom inthe original ward cannot be used for wheelchair. After adjusting the scale, abarrier-free shower room was added to the ward.
传承
INHERITANCE
温岭中医院的设计从本土文化出发,延续知觉上的传统脉络。同时以实用性功能设计为主导,做人性化的考量,打造无障碍的通用环境。
The design of Wenling Traditional ChineseMedicine Hospital starts from the local culture and continuation of thetraditional context of perception. At the same time, it is dominated bypractical functional design, doing human considerations, and creating abarrier-free universal environment.
项目名称:温岭市中医院新院址改扩建工程
项目地点:浙江省温岭市
建筑面积:78,200㎡
项目规模:830 床
项目时间:2020设计完成
设计服务:医疗工艺、室内设计、外观改造、景观设计...等
客户:台州市温岭中医医疗中心(集团)温岭市中医院
室内设计团队:张祺瑞、徐维鸿、张起瑞、陈玲、朱晓涵、吴婉婷、姜伟
Project:Wenling Hospital Of TraditionalChinese Medicine Renovation&Expansion Construction Project
Location: Wenling City, Zhejiang Province
Construction Area:78,200㎡
Project Scale:830 Bed
Phase: 2020 Design Completed
Services: Medical Technology, InteriorDesign, Exterior Renovation, Landscape Design...etc.
Client:Taizhou Wenling Chinese MedicineMedical Center (Group) Wenling Hospital Of Traditional Chinese Medicine
Interior Design Team:Ray Chang, WilliamHsu, Chi Jui Chang , Ling Chen , XiaohanZhu, Wanting Wu,Wei Jiang
【编辑:联华小编】
返回